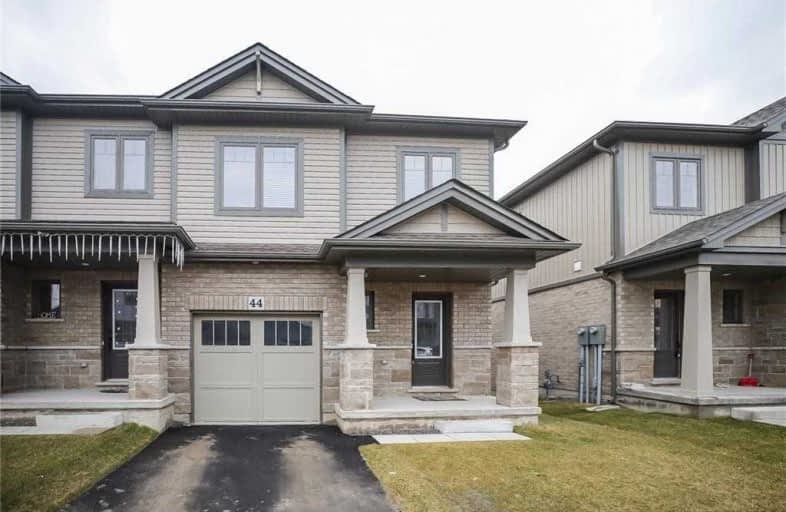Sold on May 09, 2020
Note: Property is not currently for sale or for rent.

-
Type: Att/Row/Twnhouse
-
Style: 2-Storey
-
Size: 1500 sqft
-
Lot Size: 26.84 x 86.55 Feet
-
Age: 0-5 years
-
Taxes: $3,085 per year
-
Days on Site: 45 Days
-
Added: Mar 25, 2020 (1 month on market)
-
Updated:
-
Last Checked: 2 months ago
-
MLS®#: X4731618
-
Listed By: Re/max escarpment realty inc., brokerage
1 Year New 1523 Sq Ft Phelps Built Executive Townhome.This Amazing Home Offers $52,000 In Builder Upgrades Including The Professionally Fully Finished Basement W/Lookout Windows, Rec Rm W/Gas Fireplace & Full Bathrm. Upgraded Quartz Counters In Kitchen & Master Bathroom W/Glass Shower. 2nd Flr Laundry. 9Ft Ceilings On Main Lvl.Engineered Hardwd Maple Flr On Main & Partially On 2nd Lvl! Led Pot Lights!
Extras
Inclusions:Fridge, Stove, Dishwasher, Washer, Dryer, Built-In Microwave.
Property Details
Facts for 44 Severino Circle, West Lincoln
Status
Days on Market: 45
Last Status: Sold
Sold Date: May 09, 2020
Closed Date: Aug 06, 2020
Expiry Date: Jun 24, 2020
Sold Price: $519,000
Unavailable Date: May 09, 2020
Input Date: Mar 25, 2020
Property
Status: Sale
Property Type: Att/Row/Twnhouse
Style: 2-Storey
Size (sq ft): 1500
Age: 0-5
Area: West Lincoln
Availability Date: Flex
Inside
Bedrooms: 3
Bathrooms: 4
Kitchens: 1
Rooms: 6
Den/Family Room: Yes
Air Conditioning: Central Air
Fireplace: Yes
Laundry Level: Upper
Washrooms: 4
Building
Basement: Finished
Basement 2: Full
Heat Type: Forced Air
Heat Source: Gas
Exterior: Brick
Exterior: Vinyl Siding
Elevator: N
UFFI: No
Water Supply: Municipal
Special Designation: Unknown
Parking
Driveway: Private
Garage Spaces: 1
Garage Type: Attached
Covered Parking Spaces: 1
Total Parking Spaces: 2
Fees
Tax Year: 2019
Tax Legal Description: Unit 25, Level 1, Niagara North Vacant *Full Att'd
Taxes: $3,085
Additional Mo Fees: 104
Highlights
Feature: School
Land
Cross Street: West St/Streamside
Municipality District: West Lincoln
Fronting On: South
Parcel of Tied Land: Y
Pool: None
Sewer: Sewers
Lot Depth: 86.55 Feet
Lot Frontage: 26.84 Feet
Rooms
Room details for 44 Severino Circle, West Lincoln
| Type | Dimensions | Description |
|---|---|---|
| Bathroom Main | - | 2 Pc Bath |
| Dining Main | 2.54 x 2.64 | |
| Kitchen Main | 3.45 x 3.51 | |
| Great Rm Main | 3.45 x 5.54 | |
| Master 2nd | 3.66 x 4.27 | |
| Bathroom 2nd | - | 3 Pc Ensuite |
| Br 2nd | 3.07 x 3.40 | |
| Br 2nd | 3.05 x 3.17 | |
| Bathroom 2nd | - | 4 Pc Bath |
| Laundry 2nd | - | |
| Rec Bsmt | 3.76 x 6.07 | |
| Bathroom Bsmt | - | 4 Pc Bath |
| XXXXXXXX | XXX XX, XXXX |
XXXX XXX XXXX |
$XXX,XXX |
| XXX XX, XXXX |
XXXXXX XXX XXXX |
$XXX,XXX |
| XXXXXXXX XXXX | XXX XX, XXXX | $519,000 XXX XXXX |
| XXXXXXXX XXXXXX | XXX XX, XXXX | $519,900 XXX XXXX |

Park Public School
Elementary: PublicGainsborough Central Public School
Elementary: PublicSt Joseph Catholic Elementary School
Elementary: CatholicNelles Public School
Elementary: PublicSt Martin Catholic Elementary School
Elementary: CatholicCollege Street Public School
Elementary: PublicSouth Lincoln High School
Secondary: PublicDunnville Secondary School
Secondary: PublicBeamsville District Secondary School
Secondary: PublicGrimsby Secondary School
Secondary: PublicOrchard Park Secondary School
Secondary: PublicBlessed Trinity Catholic Secondary School
Secondary: Catholic

