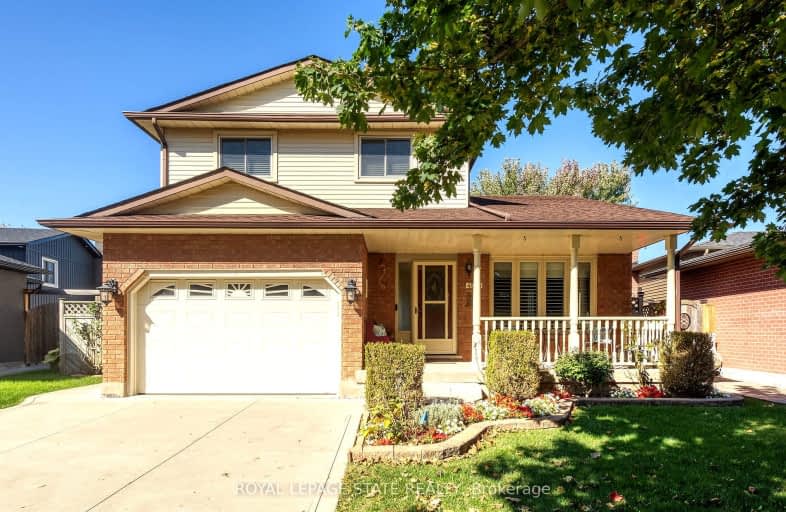Sold on Oct 21, 2023
Note: Property is not currently for sale or for rent.

-
Type: Detached
-
Style: 2-Storey
-
Size: 2000 sqft
-
Lot Size: 43.77 x 145.75 Feet
-
Age: 31-50 years
-
Taxes: $5,399 per year
-
Days on Site: 8 Days
-
Added: Oct 13, 2023 (1 week on market)
-
Updated:
-
Last Checked: 2 months ago
-
MLS®#: X7217020
-
Listed By: Royal lepage state realty
Beautifully maintained 2 storey home with 3 bedrooms, 4 bathrooms, 1.5 car garage and 3 season sunroom addition in sought after location. Features include hardwood floors in LR/DR, California shutters, crown mouldings, main floor laundry, kitchen with patio doors to a fabulous sunroom with granite island. The kitchen is open to a cozy family room with gas fireplace and bay window. The 2nd floor has a skylight at the top of the stairs, large master bedroom with ensuite and walk-in closet. The lower level is fully finished with recreation room, den, 2 piece bathroom and workshop. Enjoy the large deck off the sunroom and oversized fully fenced backyard. Lot is 145.75 deep. Concrete drive with room for 4 cars.This home is perfect for the growing family with no shortage of space. Close to all amenities. Furnace and c/air (2010), roof 2018, skylight 2018. Chair lift will be removed prior to closing. RSA
Property Details
Facts for 4545 Ivy Gardens Crescent, West Lincoln
Status
Days on Market: 8
Last Status: Sold
Sold Date: Oct 21, 2023
Closed Date: Dec 07, 2023
Expiry Date: Jan 31, 2024
Sold Price: $870,000
Unavailable Date: Oct 23, 2023
Input Date: Oct 13, 2023
Prior LSC: Listing with no contract changes
Property
Status: Sale
Property Type: Detached
Style: 2-Storey
Size (sq ft): 2000
Age: 31-50
Area: West Lincoln
Availability Date: Flexible 60-90
Inside
Bedrooms: 3
Bathrooms: 4
Kitchens: 1
Rooms: 12
Den/Family Room: Yes
Air Conditioning: Central Air
Fireplace: Yes
Laundry Level: Main
Washrooms: 4
Building
Basement: Full
Basement 2: Part Fin
Heat Type: Forced Air
Heat Source: Gas
Exterior: Alum Siding
Exterior: Brick
Energy Certificate: N
Green Verification Status: N
Water Supply: Municipal
Physically Handicapped-Equipped: Y
Special Designation: Accessibility
Other Structures: Garden Shed
Retirement: N
Parking
Driveway: Pvt Double
Garage Spaces: 1
Garage Type: Attached
Covered Parking Spaces: 4
Total Parking Spaces: 5
Fees
Tax Year: 2023
Tax Legal Description: PCL 6-1, SEC 30M145; LT 6, PL 30M145; S/T LT62031
Taxes: $5,399
Highlights
Feature: Fenced Yard
Feature: Park
Feature: Place Of Worship
Land
Cross Street: Cedarbrook/Ontario 1
Municipality District: West Lincoln
Fronting On: South
Parcel Number: 460990149
Pool: None
Sewer: Sewers
Lot Depth: 145.75 Feet
Lot Frontage: 43.77 Feet
Acres: < .50
Additional Media
- Virtual Tour: https://www.myvisuallistings.com/vtnb/342225
Rooms
Room details for 4545 Ivy Gardens Crescent, West Lincoln
| Type | Dimensions | Description |
|---|---|---|
| Living Main | 3.30 x 4.34 | Hardwood Floor |
| Dining Main | 3.30 x 3.73 | Hardwood Floor |
| Kitchen Main | 3.30 x 5.51 | Eat-In Kitchen, W/O To Sunroom |
| Family Main | 4.01 x 5.11 | Gas Fireplace, Bay Window |
| Laundry Main | 2.16 x 2.46 | |
| Sunroom Main | 12.10 x 12.90 | W/O To Deck |
| Prim Bdrm 2nd | 4.60 x 4.65 | Ensuite Bath, W/I Closet |
| Br 2nd | 3.12 x 3.84 | |
| Br 2nd | 3.20 x 2.87 | |
| Rec Bsmt | 3.25 x 8.10 | |
| Workshop Bsmt | 3.07 x 6.50 | |
| Utility Bsmt | 2.97 x 5.33 |
| XXXXXXXX | XXX XX, XXXX |
XXXXXX XXX XXXX |
$XXX,XXX |
| XXXXXXXX XXXXXX | XXX XX, XXXX | $889,900 XXX XXXX |

École élémentaire publique L'Héritage
Elementary: PublicChar-Lan Intermediate School
Elementary: PublicSt Peter's School
Elementary: CatholicHoly Trinity Catholic Elementary School
Elementary: CatholicÉcole élémentaire catholique de l'Ange-Gardien
Elementary: CatholicWilliamstown Public School
Elementary: PublicÉcole secondaire publique L'Héritage
Secondary: PublicCharlottenburgh and Lancaster District High School
Secondary: PublicSt Lawrence Secondary School
Secondary: PublicÉcole secondaire catholique La Citadelle
Secondary: CatholicHoly Trinity Catholic Secondary School
Secondary: CatholicCornwall Collegiate and Vocational School
Secondary: Public

