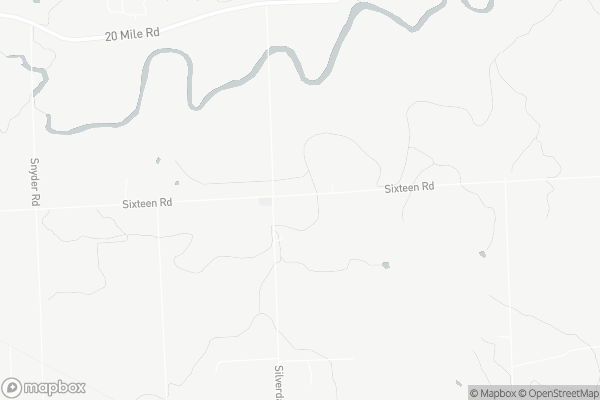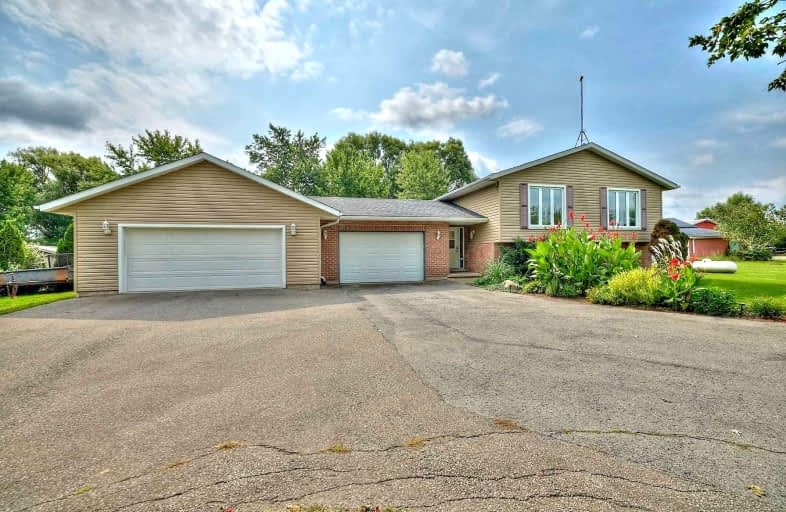Sold on Feb 15, 2023
Note: Property is not currently for sale or for rent.

-
Type: Detached
-
Style: Bungalow-Raised
-
Size: 1100 sqft
-
Lot Size: 200 x 218 Feet
-
Age: 31-50 years
-
Taxes: $5,255 per year
-
Days on Site: 145 Days
-
Added: Sep 23, 2022 (4 months on market)
-
Updated:
-
Last Checked: 2 months ago
-
MLS®#: X5773751
-
Listed By: Re/max niagara realty ltd., brokerage
Luxury In The Country Awaits! Welcome To Your Little Slice Of Paradise Known As 4562 Sixteen Road In Beautiful St. Ann's, Ontario! This Gorgeous One Acre Property Is Ready And Waiting For Lovers Of The Outdoors With A Large Rear Deck, Fire Pit And Landscaped Gardens. The Massive Five Car Garage With Multiple Overhead Doors Is Perfect For The At Home Mechanic Or Vehicle Enthusiast! Inside You Will Find A Beautiful Open Concept Main Floor With A Modern Kitchen And Large Living Room. There Are Three Bedrooms On The Main Floor With The Primary Bedroom Offering A Walk Out Raised Deck For Your Morning Coffee And A Large Bathroom With Ensuite Privilege. The Basement Provides A Huge Amount Of Space And Is Ready For Your Personal Touches. With Incredible Ceiling Height And Large Windows, This Space Can Serve A Number Of Different Uses. Don't Hesitate To Book Your Private Showing For This Pristine Property!
Extras
**Interboard Listing: Niagara Real Estate Assoc **
Property Details
Facts for 4562 Sixteen Road, West Lincoln
Status
Days on Market: 145
Last Status: Sold
Sold Date: Feb 15, 2023
Closed Date: Apr 17, 2023
Expiry Date: Mar 15, 2023
Sold Price: $875,000
Unavailable Date: Feb 15, 2023
Input Date: Sep 23, 2022
Prior LSC: Extended (by changing the expiry date)
Property
Status: Sale
Property Type: Detached
Style: Bungalow-Raised
Size (sq ft): 1100
Age: 31-50
Area: West Lincoln
Availability Date: Flexible
Inside
Bedrooms: 3
Bedrooms Plus: 1
Bathrooms: 2
Kitchens: 1
Rooms: 10
Den/Family Room: Yes
Air Conditioning: Central Air
Fireplace: Yes
Central Vacuum: N
Washrooms: 2
Building
Basement: Full
Basement 2: Part Bsmt
Heat Type: Forced Air
Heat Source: Propane
Exterior: Brick Front
Exterior: Vinyl Siding
Water Supply Type: Cistern
Water Supply: Other
Special Designation: Unknown
Retirement: N
Parking
Driveway: Pvt Double
Garage Spaces: 5
Garage Type: Attached
Covered Parking Spaces: 8
Total Parking Spaces: 13
Fees
Tax Year: 2022
Tax Legal Description: Pt Lt 13 Con 5 Gainsborough Pt 1 30R5415; West Lin
Taxes: $5,255
Highlights
Feature: Golf
Feature: Park
Feature: School
Land
Cross Street: Victoria To Sixteen
Municipality District: West Lincoln
Fronting On: South
Pool: None
Sewer: Septic
Lot Depth: 218 Feet
Lot Frontage: 200 Feet
Acres: .50-1.99
Zoning: A2
Additional Media
- Virtual Tour: https://www.youtube.com/watch?v=cGuOSCeRwxg
Rooms
Room details for 4562 Sixteen Road, West Lincoln
| Type | Dimensions | Description |
|---|---|---|
| Kitchen Main | 3.89 x 6.48 | |
| Living Main | 4.39 x 5.99 | |
| Br Main | 3.81 x 4.42 | |
| Br Main | 2.97 x 3.28 | |
| Br Main | 3.28 x 3.73 | |
| Rec Bsmt | 7.98 x 9.35 | |
| Utility Bsmt | 3.94 x 3.43 | |
| Foyer Main | 1.02 x 5.21 |

| XXXXXXXX | XXX XX, XXXX |
XXXX XXX XXXX |
$XXX,XXX |
| XXX XX, XXXX |
XXXXXX XXX XXXX |
$XXX,XXX |
| XXXXXXXX XXXX | XXX XX, XXXX | $875,000 XXX XXXX |
| XXXXXXXX XXXXXX | XXX XX, XXXX | $950,000 XXX XXXX |

St Ann Catholic Elementary School
Elementary: CatholicGainsborough Central Public School
Elementary: PublicJacob Beam Public School
Elementary: PublicCollege Street Public School
Elementary: PublicSenator Gibson
Elementary: PublicSt Mark Catholic Elementary School
Elementary: CatholicSouth Lincoln High School
Secondary: PublicBeamsville District Secondary School
Secondary: PublicGrimsby Secondary School
Secondary: PublicCentennial Secondary School
Secondary: PublicE L Crossley Secondary School
Secondary: PublicBlessed Trinity Catholic Secondary School
Secondary: Catholic
