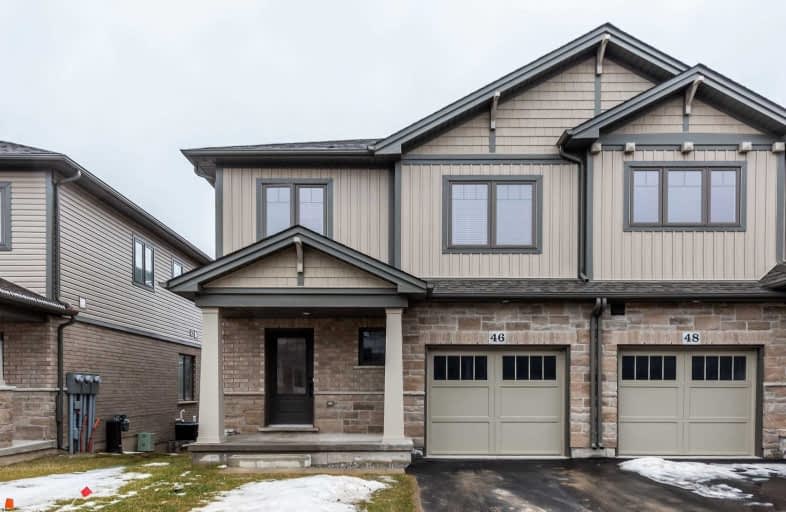Sold on Mar 30, 2020
Note: Property is not currently for sale or for rent.

-
Type: Att/Row/Twnhouse
-
Style: 2-Storey
-
Lot Size: 26.84 x 86.55 Feet
-
Age: 0-5 years
-
Taxes: $3,679 per year
-
Days on Site: 14 Days
-
Added: Mar 16, 2020 (2 weeks on market)
-
Updated:
-
Last Checked: 2 months ago
-
MLS®#: X4722709
-
Listed By: Re/max escarpment realty inc., brokerage
Beautiful 2 Story End-Unit Townhome Backing Onto Green Space In A Family Friendly Neighborhood. Main Floor Offers A Bright And Inviting Eat In Kitchen Complete With Island, S/S Appliances And Quartz Counter Top, A Open Concept Living Area And A Powder Room. The Second Floor Offers 3 Spacious Bedrooms 2 Full Bathrooms And Bedroom Level Laundry Room. Just Steps From New School, Community Center And Parks. Road Fee $103 Monthly.
Extras
Rental Items: Hot Water Heater Inclusions: Fridge, Stove, Dishwasher, Washer, Dryer
Property Details
Facts for 46 Severino Circle, West Lincoln
Status
Days on Market: 14
Last Status: Sold
Sold Date: Mar 30, 2020
Closed Date: Jun 26, 2020
Expiry Date: Jul 31, 2020
Sold Price: $496,000
Unavailable Date: Mar 30, 2020
Input Date: Mar 16, 2020
Property
Status: Sale
Property Type: Att/Row/Twnhouse
Style: 2-Storey
Age: 0-5
Area: West Lincoln
Availability Date: 60-90
Inside
Bedrooms: 3
Bathrooms: 3
Kitchens: 1
Rooms: 6
Den/Family Room: Yes
Air Conditioning: Central Air
Fireplace: No
Laundry Level: Upper
Washrooms: 3
Building
Basement: Full
Basement 2: Unfinished
Heat Type: Forced Air
Heat Source: Gas
Exterior: Brick
Exterior: Vinyl Siding
Water Supply: Municipal
Special Designation: Unknown
Parking
Driveway: Private
Garage Spaces: 1
Garage Type: Attached
Covered Parking Spaces: 1
Total Parking Spaces: 2
Fees
Tax Year: 2019
Tax Legal Description: Unit 24, Level 1, Niagara North Vacant Land *Cont
Taxes: $3,679
Additional Mo Fees: 103
Highlights
Feature: Clear View
Feature: Grnbelt/Conserv
Feature: Park
Feature: Rec Centre
Feature: School
Land
Cross Street: Hwy 20 & Streamside
Municipality District: West Lincoln
Fronting On: East
Parcel of Tied Land: Y
Pool: None
Sewer: Sewers
Lot Depth: 86.55 Feet
Lot Frontage: 26.84 Feet
Acres: < .50
Rooms
Room details for 46 Severino Circle, West Lincoln
| Type | Dimensions | Description |
|---|---|---|
| Kitchen Main | 2.40 x 6.06 | Quartz Counter, Stainless Steel Appl |
| Family Main | 3.57 x 5.42 | Window |
| Bathroom Main | - | 2 Pc Bath |
| Br 2nd | 3.44 x 3.32 | |
| Br 2nd | 3.31 x 3.32 | |
| Master 2nd | 3.62 x 4.51 | 4 Pc Ensuite |
| Bathroom 2nd | - | 4 Pc Ensuite |
| Bathroom 2nd | - | 4 Pc Bath |
| Laundry 2nd | - |
| XXXXXXXX | XXX XX, XXXX |
XXXX XXX XXXX |
$XXX,XXX |
| XXX XX, XXXX |
XXXXXX XXX XXXX |
$XXX,XXX | |
| XXXXXXXX | XXX XX, XXXX |
XXXXXXX XXX XXXX |
|
| XXX XX, XXXX |
XXXXXX XXX XXXX |
$XXX,XXX |
| XXXXXXXX XXXX | XXX XX, XXXX | $496,000 XXX XXXX |
| XXXXXXXX XXXXXX | XXX XX, XXXX | $499,900 XXX XXXX |
| XXXXXXXX XXXXXXX | XXX XX, XXXX | XXX XXXX |
| XXXXXXXX XXXXXX | XXX XX, XXXX | $529,000 XXX XXXX |

Park Public School
Elementary: PublicGainsborough Central Public School
Elementary: PublicSt Joseph Catholic Elementary School
Elementary: CatholicNelles Public School
Elementary: PublicSt Martin Catholic Elementary School
Elementary: CatholicCollege Street Public School
Elementary: PublicSouth Lincoln High School
Secondary: PublicDunnville Secondary School
Secondary: PublicBeamsville District Secondary School
Secondary: PublicGrimsby Secondary School
Secondary: PublicOrchard Park Secondary School
Secondary: PublicBlessed Trinity Catholic Secondary School
Secondary: Catholic

