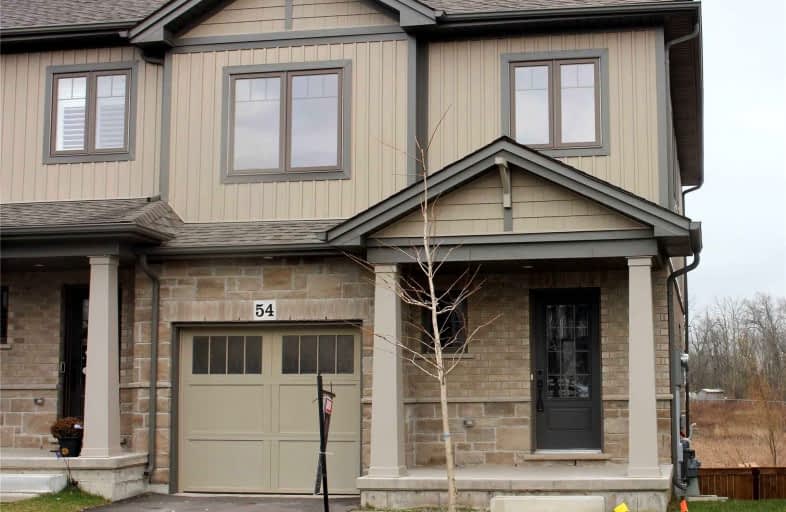Sold on Dec 27, 2021
Note: Property is not currently for sale or for rent.

-
Type: Att/Row/Twnhouse
-
Style: 2-Storey
-
Size: 1500 sqft
-
Lot Size: 26.84 x 86.52 Feet
-
Age: 0-5 years
-
Taxes: $3,795 per year
-
Days on Site: 10 Days
-
Added: Dec 17, 2021 (1 week on market)
-
Updated:
-
Last Checked: 2 months ago
-
MLS®#: X5457726
-
Listed By: Search realty corp., brokerage
This Family-Friendly Townhome Set Within The Neighbourhood Of Streamside On The Twenty Mile Creek With Walk-Out Basement & Backing Onto Green Space Is One Of A Kind In Niagara Region. Home Featuring 3 Br, 2.5 Baths & Single Garage. Low Monthly Fee $137.00 Includes; Landscaping Common Areas, Lawn Irrigation (Coming Soon), Grass Cutting, Snow Removal, Garbage Pickup, Street Lights & Visitor Parking. Sure To Love It. It Truly Is Like A Semi-Detached.
Extras
S/S Appliances Include Refrigerator, Stove, Dishwasher. Clothes Washer & Dryer, All Elec. Light Fixtures, Hot Water Tank Rental.
Property Details
Facts for 54 Severino Circle, West Lincoln
Status
Days on Market: 10
Last Status: Sold
Sold Date: Dec 27, 2021
Closed Date: Feb 28, 2022
Expiry Date: Mar 17, 2022
Sold Price: $807,000
Unavailable Date: Dec 27, 2021
Input Date: Dec 17, 2021
Property
Status: Sale
Property Type: Att/Row/Twnhouse
Style: 2-Storey
Size (sq ft): 1500
Age: 0-5
Area: West Lincoln
Availability Date: Immediate
Inside
Bedrooms: 3
Bathrooms: 3
Kitchens: 1
Rooms: 8
Den/Family Room: No
Air Conditioning: Central Air
Fireplace: Yes
Laundry Level: Upper
Washrooms: 3
Building
Basement: Unfinished
Basement 2: W/O
Heat Type: Forced Air
Heat Source: Gas
Exterior: Brick
Exterior: Vinyl Siding
Water Supply: Municipal
Special Designation: Unknown
Parking
Driveway: Private
Garage Spaces: 1
Garage Type: Built-In
Covered Parking Spaces: 1
Total Parking Spaces: 2
Fees
Tax Year: 2021
Tax Legal Description: Please See Under Remarks For Brokerages
Taxes: $3,795
Highlights
Feature: Clear View
Feature: Grnbelt/Conserv
Feature: Ravine
Feature: Rec Centre
Feature: School
Land
Cross Street: West St/Streamside D
Municipality District: West Lincoln
Fronting On: North
Parcel Number: 469840020
Pool: None
Sewer: Sewers
Lot Depth: 86.52 Feet
Lot Frontage: 26.84 Feet
Acres: < .50
Rooms
Room details for 54 Severino Circle, West Lincoln
| Type | Dimensions | Description |
|---|---|---|
| Great Rm Main | 3.18 x 5.35 | Laminate |
| Kitchen Main | 2.75 x 3.45 | Tile Floor, W/O To Sundeck |
| Breakfast Main | 2.75 x 2.85 | Tile Floor, W/O To Sundeck |
| Prim Bdrm 2nd | 3.66 x 4.51 | W/I Closet, 4 Pc Ensuite, Window |
| 2nd Br 2nd | 3.07 x 3.40 | Closet, Window |
| 3rd Br 2nd | 3.05 x 3.06 | Closet, Window |
| Laundry 2nd | 1.52 x 1.83 | Tile Floor |
| Other Bsmt | - |
| XXXXXXXX | XXX XX, XXXX |
XXXX XXX XXXX |
$XXX,XXX |
| XXX XX, XXXX |
XXXXXX XXX XXXX |
$XXX,XXX | |
| XXXXXXXX | XXX XX, XXXX |
XXXXXXX XXX XXXX |
|
| XXX XX, XXXX |
XXXXXX XXX XXXX |
$X,XXX | |
| XXXXXXXX | XXX XX, XXXX |
XXXXXX XXX XXXX |
$X,XXX |
| XXX XX, XXXX |
XXXXXX XXX XXXX |
$X,XXX | |
| XXXXXXXX | XXX XX, XXXX |
XXXXXXX XXX XXXX |
|
| XXX XX, XXXX |
XXXXXX XXX XXXX |
$X,XXX |
| XXXXXXXX XXXX | XXX XX, XXXX | $807,000 XXX XXXX |
| XXXXXXXX XXXXXX | XXX XX, XXXX | $750,000 XXX XXXX |
| XXXXXXXX XXXXXXX | XXX XX, XXXX | XXX XXXX |
| XXXXXXXX XXXXXX | XXX XX, XXXX | $1,850 XXX XXXX |
| XXXXXXXX XXXXXX | XXX XX, XXXX | $1,800 XXX XXXX |
| XXXXXXXX XXXXXX | XXX XX, XXXX | $1,850 XXX XXXX |
| XXXXXXXX XXXXXXX | XXX XX, XXXX | XXX XXXX |
| XXXXXXXX XXXXXX | XXX XX, XXXX | $1,850 XXX XXXX |

Park Public School
Elementary: PublicGainsborough Central Public School
Elementary: PublicSt Joseph Catholic Elementary School
Elementary: CatholicNelles Public School
Elementary: PublicSt Martin Catholic Elementary School
Elementary: CatholicCollege Street Public School
Elementary: PublicSouth Lincoln High School
Secondary: PublicDunnville Secondary School
Secondary: PublicBeamsville District Secondary School
Secondary: PublicGrimsby Secondary School
Secondary: PublicOrchard Park Secondary School
Secondary: PublicBlessed Trinity Catholic Secondary School
Secondary: Catholic- 3 bath
- 3 bed
- 1500 sqft
44 Dennis Drive, West Lincoln, Ontario • L0R 2A0 • 057 - Smithville



