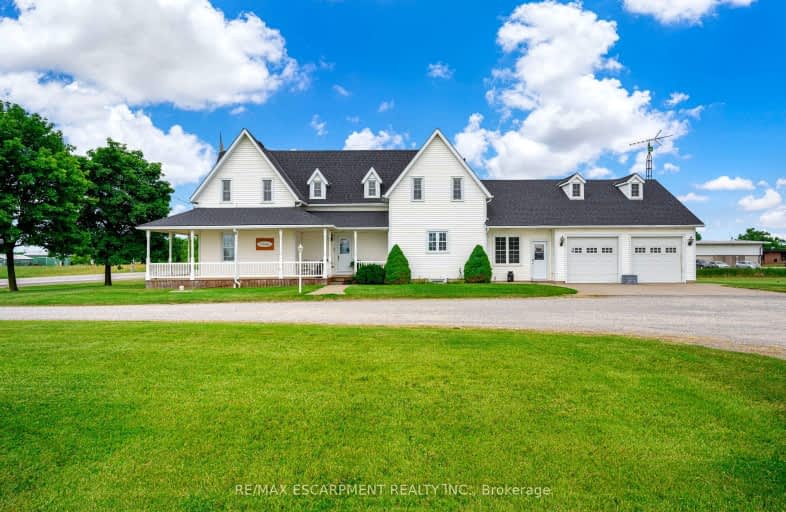Car-Dependent
- Almost all errands require a car.
Somewhat Bikeable
- Most errands require a car.

Winger Public School
Elementary: PublicGainsborough Central Public School
Elementary: PublicJacob Beam Public School
Elementary: PublicSt Martin Catholic Elementary School
Elementary: CatholicCollege Street Public School
Elementary: PublicSt Mark Catholic Elementary School
Elementary: CatholicSouth Lincoln High School
Secondary: PublicDunnville Secondary School
Secondary: PublicBeamsville District Secondary School
Secondary: PublicGrimsby Secondary School
Secondary: PublicE L Crossley Secondary School
Secondary: PublicBlessed Trinity Catholic Secondary School
Secondary: Catholic-
Kinsmen Park
Frost Rd, Beamsville ON 11.8km -
Ashby drive park
4081 Ashby Dr, Beamsville ON 13.59km -
Sophie car ride
Beamsville ON 14.47km
-
CIBC
1501 Regional Rd 24, Fenwick ON L0S 1C0 9.05km -
RBC Royal Bank
795 Canboro Rd, Fenwick ON L0S 1C0 11.36km -
CIBC
4961 King St E, Beamsville ON L0R 1B0 13.96km



