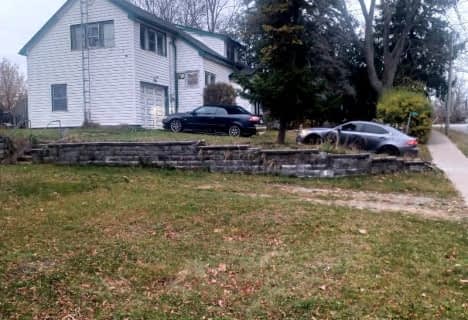Sold on May 26, 2016
Note: Property is not currently for sale or for rent.

-
Type: Detached
-
Style: Bungaloft
-
Size: 2500 sqft
-
Lot Size: 135.56 x 730.25 Feet
-
Age: 6-15 years
-
Taxes: $6,913 per year
-
Days on Site: 17 Days
-
Added: May 10, 2016 (2 weeks on market)
-
Updated:
-
Last Checked: 2 months ago
-
MLS®#: X3490060
-
Listed By: Re/max escarpment realty inc., brokerage
Rare Find! 2600 Sq Ft Custom Built Bungaloft In West Lincoln, St.Anns! 3.43 Acres!!! No Rear Neighbors. Backs Onto Twenty Mile Creek. Ten Minutes To The Qew. 30 Minutes To Hamilton Mountain (Upper James & The Linc). Large Mud Room/Laundry Room. Walk-Up Basement. Magnificent Central Niagara Dream Home.
Extras
Inclusions: Fridge, Gas Stove, Dishwasher, Microwave, Window Coverings, Agdo, Cvac + Attach. Appliances "As Is"
Property Details
Facts for 5493 Attema Crescent, West Lincoln
Status
Days on Market: 17
Last Status: Sold
Sold Date: May 26, 2016
Closed Date: Aug 26, 2016
Expiry Date: Aug 09, 2016
Sold Price: $680,000
Unavailable Date: May 26, 2016
Input Date: May 10, 2016
Property
Status: Sale
Property Type: Detached
Style: Bungaloft
Size (sq ft): 2500
Age: 6-15
Area: West Lincoln
Availability Date: July 29, 2016
Inside
Bedrooms: 3
Bedrooms Plus: 1
Bathrooms: 3
Kitchens: 1
Rooms: 9
Den/Family Room: Yes
Air Conditioning: Central Air
Fireplace: No
Laundry Level: Lower
Central Vacuum: Y
Washrooms: 3
Building
Basement: Unfinished
Basement 2: Walk-Up
Heat Type: Forced Air
Heat Source: Gas
Exterior: Brick
Exterior: Metal/Side
Elevator: N
UFFI: No
Water Supply Type: Cistern
Water Supply: Other
Special Designation: Unknown
Parking
Driveway: Private
Garage Spaces: 2
Garage Type: Attached
Covered Parking Spaces: 6
Fees
Tax Year: 2015
Tax Legal Description: Lot 2, Plan 30M370
Taxes: $6,913
Land
Cross Street: 20 Rd-16 Rd-St.Ann's
Municipality District: West Lincoln
Fronting On: North
Pool: None
Sewer: Septic
Lot Depth: 730.25 Feet
Lot Frontage: 135.56 Feet
Lot Irregularities: 3.43 Acres - Irreg
Acres: 2-4.99
Additional Media
- Virtual Tour: http://www.tourbuzz.net/529914?idx=1
Rooms
Room details for 5493 Attema Crescent, West Lincoln
| Type | Dimensions | Description |
|---|---|---|
| Dining Ground | 3.90 x 4.79 | |
| Kitchen Ground | 2.80 x 4.30 | |
| Great Rm Ground | 5.33 x 6.37 | |
| Other Ground | 4.08 x 5.21 | |
| Master Ground | 4.63 x 6.31 | |
| 2nd Br Ground | 3.38 x 4.39 | |
| 3rd Br Ground | 3.08 x 3.35 | |
| Office Ground | 3.08 x 3.41 | |
| Bathroom Ground | - | 3 Pc Ensuite |
| Bathroom Ground | - | 4 Pc Bath |
| Bathroom Ground | - | 2 Pc Bath |
| Loft 2nd | 4.30 x 7.50 |
| XXXXXXXX | XXX XX, XXXX |
XXXX XXX XXXX |
$XXX,XXX |
| XXX XX, XXXX |
XXXXXX XXX XXXX |
$XXX,XXX |
| XXXXXXXX XXXX | XXX XX, XXXX | $680,000 XXX XXXX |
| XXXXXXXX XXXXXX | XXX XX, XXXX | $699,900 XXX XXXX |

Gainsborough Central Public School
Elementary: PublicJacob Beam Public School
Elementary: PublicSt Martin Catholic Elementary School
Elementary: CatholicCollege Street Public School
Elementary: PublicSenator Gibson
Elementary: PublicSt Mark Catholic Elementary School
Elementary: CatholicSouth Lincoln High School
Secondary: PublicDunnville Secondary School
Secondary: PublicBeamsville District Secondary School
Secondary: PublicGrimsby Secondary School
Secondary: PublicE L Crossley Secondary School
Secondary: PublicBlessed Trinity Catholic Secondary School
Secondary: Catholic- 1 bath
- 4 bed
- 1500 sqft
2490 Saint Ann's Road, West Lincoln, Ontario • L0R 1Y0 • 058 - Bismark/Wellandport

