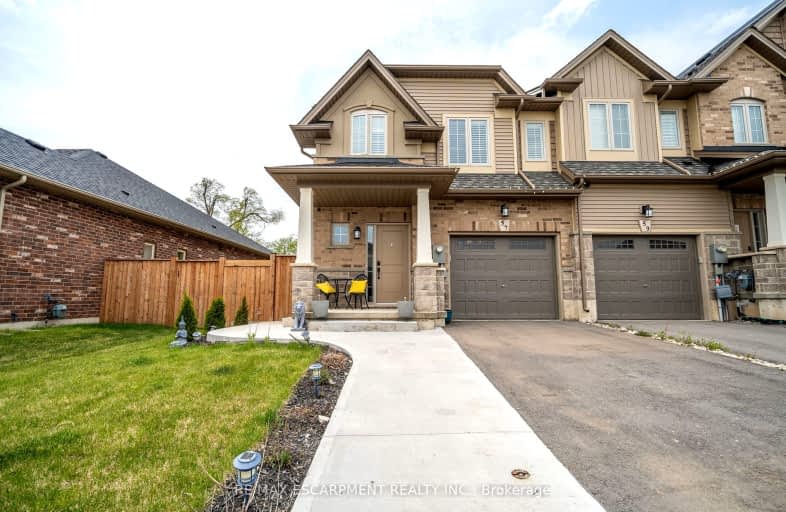Somewhat Walkable
- Some errands can be accomplished on foot.
Somewhat Bikeable
- Most errands require a car.

Park Public School
Elementary: PublicGainsborough Central Public School
Elementary: PublicSt John Catholic Elementary School
Elementary: CatholicSt Martin Catholic Elementary School
Elementary: CatholicCollege Street Public School
Elementary: PublicSt Mark Catholic Elementary School
Elementary: CatholicSouth Lincoln High School
Secondary: PublicDunnville Secondary School
Secondary: PublicBeamsville District Secondary School
Secondary: PublicGrimsby Secondary School
Secondary: PublicOrchard Park Secondary School
Secondary: PublicBlessed Trinity Catholic Secondary School
Secondary: Catholic-
Beamsville Lions Community Park
Lincoln ON 6.28km -
Grimsby Beach Park
Beamsville ON 10.54km -
Grimsby Skate Park
Grimsby ON 11.18km
-
RBC Royal Bank
4310 Ontario St, Beamsville ON L0R 1B8 9.26km -
Scotiabank
544 Main St W, Grimsby ON L3M 1T8 9.75km -
CIBC Cash Dispenser
5001 Greenlane Rd, Beamsville ON L3J 1M7 10.58km
- 3 bath
- 3 bed
- 1500 sqft
44 Dennis Drive, West Lincoln, Ontario • L0R 2A0 • 057 - Smithville



