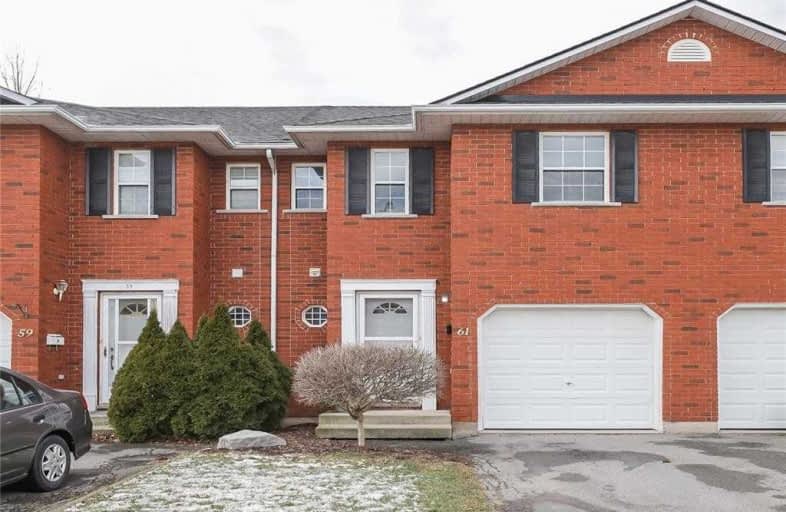Sold on Jan 15, 2020
Note: Property is not currently for sale or for rent.

-
Type: Att/Row/Twnhouse
-
Style: 2-Storey
-
Size: 1100 sqft
-
Lot Size: 19.33 x 102.9 Feet
-
Age: 16-30 years
-
Taxes: $2,610 per year
-
Days on Site: 12 Days
-
Added: Jan 03, 2020 (1 week on market)
-
Updated:
-
Last Checked: 2 weeks ago
-
MLS®#: X4659769
-
Listed By: Royal lepage state realty, brokerage
3-Bdrm Town W/Attached Garage. Renovated W/Wide Plank Laminate & Ceramic. Eat In Kitch W/Updated Cabinetry And Granite. Upstairs- New Carpeting & Large Master W/ Walk In. The 4 Pcs Bath Is Fully Reno. Inc. New Vanity With Granite. Fully Fin. Bsmt. Private Backyard With No Rear Neighbours And Has The Additional Bonus Of Owning Additional Parking Behind The Home! Don't Miss Out!
Extras
Inclusions: Fridge, Stove, Dishwasher, Washer And Dryer, All Window Coverings And Electrical Light Fixtures And Hot Water Tank. Rental Items: None
Property Details
Facts for 61 Swayze Court, West Lincoln
Status
Days on Market: 12
Last Status: Sold
Sold Date: Jan 15, 2020
Closed Date: Mar 20, 2020
Expiry Date: Jul 01, 2020
Sold Price: $402,900
Unavailable Date: Jan 15, 2020
Input Date: Jan 03, 2020
Property
Status: Sale
Property Type: Att/Row/Twnhouse
Style: 2-Storey
Size (sq ft): 1100
Age: 16-30
Area: West Lincoln
Availability Date: 60-89 Days
Assessment Amount: $248,000
Assessment Year: 2016
Inside
Bedrooms: 3
Bathrooms: 2
Kitchens: 1
Rooms: 5
Den/Family Room: Yes
Air Conditioning: Central Air
Fireplace: No
Washrooms: 2
Utilities
Electricity: Yes
Gas: Yes
Cable: Available
Telephone: Yes
Building
Basement: Finished
Basement 2: Full
Heat Type: Forced Air
Heat Source: Gas
Exterior: Brick
Water Supply: Municipal
Special Designation: Unknown
Parking
Driveway: Lane
Garage Spaces: 1
Garage Type: Attached
Fees
Tax Year: 2019
Tax Legal Description: Pt Blk 54, Pl 225, Pt 6 On 30R-9193, West Lincoln
Taxes: $2,610
Highlights
Feature: Fenced Yard
Feature: Level
Feature: Park
Feature: Place Of Worship
Feature: Rec Centre
Feature: School
Land
Cross Street: Station St-Forest Av
Municipality District: West Lincoln
Fronting On: South
Parcel Number: 460540325
Pool: None
Sewer: Sewers
Lot Depth: 102.9 Feet
Lot Frontage: 19.33 Feet
Acres: < .50
Additional Media
- Virtual Tour: https://youtu.be/i9EXqWRqvIM
Rooms
Room details for 61 Swayze Court, West Lincoln
| Type | Dimensions | Description |
|---|---|---|
| Living Ground | 3.11 x 4.88 | |
| Kitchen Ground | 2.47 x 5.52 | |
| Bathroom Ground | - | 2 Pc Bath |
| Master 2nd | 3.38 x 5.51 | |
| Br 2nd | 2.83 x 3.72 | |
| Br 2nd | 2.87 x 3.29 | |
| Bathroom 2nd | - | 4 Pc Bath |
| Family Bsmt | 3.69 x 5.67 |

| XXXXXXXX | XXX XX, XXXX |
XXXX XXX XXXX |
$XXX,XXX |
| XXX XX, XXXX |
XXXXXX XXX XXXX |
$XXX,XXX |
| XXXXXXXX XXXX | XXX XX, XXXX | $402,900 XXX XXXX |
| XXXXXXXX XXXXXX | XXX XX, XXXX | $399,900 XXX XXXX |

Park Public School
Elementary: PublicGainsborough Central Public School
Elementary: PublicNelles Public School
Elementary: PublicSt John Catholic Elementary School
Elementary: CatholicSt Martin Catholic Elementary School
Elementary: CatholicCollege Street Public School
Elementary: PublicSouth Lincoln High School
Secondary: PublicDunnville Secondary School
Secondary: PublicBeamsville District Secondary School
Secondary: PublicGrimsby Secondary School
Secondary: PublicOrchard Park Secondary School
Secondary: PublicBlessed Trinity Catholic Secondary School
Secondary: Catholic
