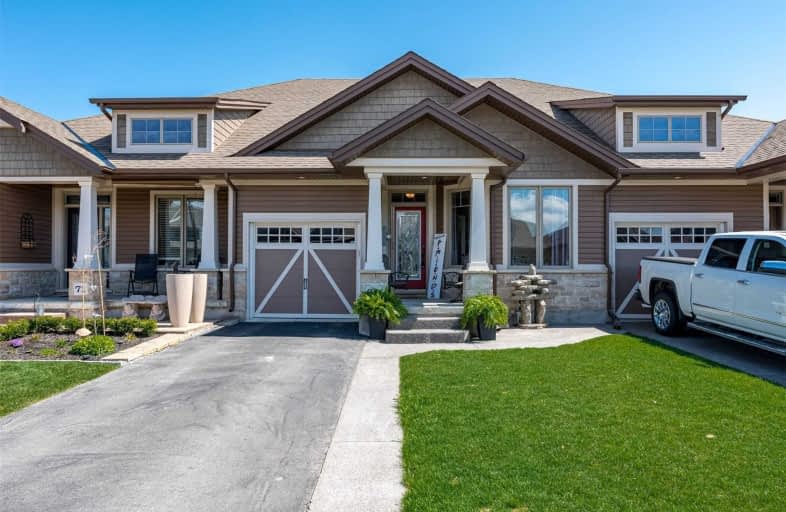Sold on Apr 21, 2021
Note: Property is not currently for sale or for rent.

-
Type: Att/Row/Twnhouse
-
Style: Bungalow
-
Size: 2000 sqft
-
Lot Size: 26.08 x 107.5 Feet
-
Age: 6-15 years
-
Taxes: $3,987 per year
-
Days on Site: 5 Days
-
Added: Apr 16, 2021 (5 days on market)
-
Updated:
-
Last Checked: 2 months ago
-
MLS®#: X5197489
-
Listed By: Re/max escarpment realty inc., brokerage
Located In Upscale, In-Town Nghbrhd Just Steps To Creek. Gourmet Kit W/Abundant Custom Cabntry & Soft-Close Drawers, Pantry, Lrg Isl W/Cambria Quartz Cntrtps & Under-Cabnt Lghtng. Top-Of-The-Line Ss Appls. Bright & Spacious Greatrm Open To Kit W/Gas Fp, Hrdwd Flrs, Lrg Transom Wdws & Glass Drs Leading To Prvte Fully Fnced Bckyrd Oasis. Luxurious Main Flr Master W/Spa-Like Ensuite. Main Flr Laundry. Uppr Lvl W/Bdrm & Addntl 4Pc Ensuite & Loft Area. Rsa
Extras
Incl: Elfs, All Curtains Rods & Custom Wdw Trtmnts, Ss Gas Stve, Ss B/I Mcrwve, Ss Frdge, Ss Dw, Gas Fp In Livrm, W/D, All Bath Mirrors & Fxtres, Agdo & Remotes. Excl: Murphy Bed In Frnt Bdrm. Rental: Hot Water Heater.
Property Details
Facts for 69 Forestview Court, West Lincoln
Status
Days on Market: 5
Last Status: Sold
Sold Date: Apr 21, 2021
Closed Date: Jul 08, 2021
Expiry Date: Jul 31, 2021
Sold Price: $745,000
Unavailable Date: Apr 21, 2021
Input Date: Apr 16, 2021
Prior LSC: Listing with no contract changes
Property
Status: Sale
Property Type: Att/Row/Twnhouse
Style: Bungalow
Size (sq ft): 2000
Age: 6-15
Area: West Lincoln
Availability Date: Other
Assessment Amount: $358,000
Assessment Year: 2020
Inside
Bedrooms: 3
Bathrooms: 3
Kitchens: 1
Rooms: 4
Den/Family Room: Yes
Air Conditioning: Central Air
Fireplace: Yes
Laundry Level: Main
Washrooms: 3
Building
Basement: Full
Basement 2: Unfinished
Heat Type: Forced Air
Heat Source: Gas
Exterior: Stone
Exterior: Vinyl Siding
Elevator: N
Water Supply: Municipal
Special Designation: Unknown
Parking
Driveway: Private
Garage Spaces: 1
Garage Type: Attached
Covered Parking Spaces: 2
Total Parking Spaces: 3
Fees
Tax Year: 2020
Tax Legal Description: Lot 52, Plan 30M413 Subject To An E*See Full Att'd
Taxes: $3,987
Highlights
Feature: Cul De Sac
Feature: Fenced Yard
Feature: Golf
Feature: Park
Feature: Place Of Worship
Feature: School
Land
Cross Street: Manorwood Dr
Municipality District: West Lincoln
Fronting On: East
Parcel Number: 460551487
Pool: None
Sewer: Sewers
Lot Depth: 107.5 Feet
Lot Frontage: 26.08 Feet
Acres: < .50
Waterfront: None
Rooms
Room details for 69 Forestview Court, West Lincoln
| Type | Dimensions | Description |
|---|---|---|
| Foyer Main | 1.22 x 2.44 | Ceramic Floor |
| Br Main | 3.00 x 3.05 | |
| Kitchen Main | 3.70 x 5.48 | Eat-In Kitchen, Breakfast Bar, Quartz Counter |
| Great Rm Main | 3.70 x 6.70 | Hardwood Floor, Fireplace |
| Master Main | 3.66 x 4.57 | 3 Pc Ensuite |
| Laundry Main | - | |
| Loft 2nd | 3.05 x 3.70 | |
| Br 2nd | 4.27 x 7.32 | 4 Pc Ensuite |
| Utility Bsmt | - | Sump Pump |
| XXXXXXXX | XXX XX, XXXX |
XXXX XXX XXXX |
$XXX,XXX |
| XXX XX, XXXX |
XXXXXX XXX XXXX |
$XXX,XXX | |
| XXXXXXXX | XXX XX, XXXX |
XXXXXXX XXX XXXX |
|
| XXX XX, XXXX |
XXXXXX XXX XXXX |
$XXX,XXX |
| XXXXXXXX XXXX | XXX XX, XXXX | $745,000 XXX XXXX |
| XXXXXXXX XXXXXX | XXX XX, XXXX | $749,900 XXX XXXX |
| XXXXXXXX XXXXXXX | XXX XX, XXXX | XXX XXXX |
| XXXXXXXX XXXXXX | XXX XX, XXXX | $574,900 XXX XXXX |

Park Public School
Elementary: PublicGainsborough Central Public School
Elementary: PublicSt Joseph Catholic Elementary School
Elementary: CatholicNelles Public School
Elementary: PublicSt Martin Catholic Elementary School
Elementary: CatholicCollege Street Public School
Elementary: PublicSouth Lincoln High School
Secondary: PublicDunnville Secondary School
Secondary: PublicBeamsville District Secondary School
Secondary: PublicGrimsby Secondary School
Secondary: PublicOrchard Park Secondary School
Secondary: PublicBlessed Trinity Catholic Secondary School
Secondary: Catholic- 3 bath
- 3 bed
- 1500 sqft
44 Dennis Drive, West Lincoln, Ontario • L0R 2A0 • 057 - Smithville



