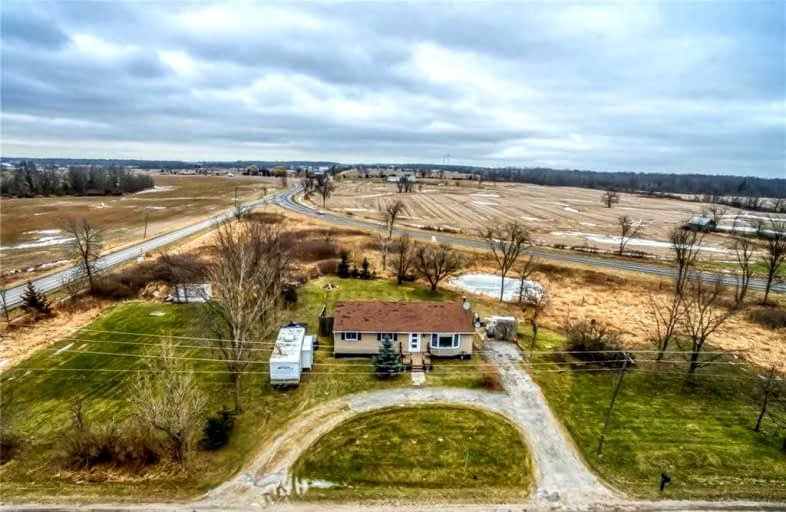Sold on Jan 24, 2022
Note: Property is not currently for sale or for rent.

-
Type: Detached
-
Style: Bungalow
-
Size: 1100 sqft
-
Lot Size: 601.38 x 601.38 Feet
-
Age: 51-99 years
-
Taxes: $4,012 per year
-
Days on Site: 7 Days
-
Added: Jan 17, 2022 (1 week on market)
-
Updated:
-
Last Checked: 2 months ago
-
MLS®#: X5473948
-
Listed By: Re/max escarpment realty inc., brokerage
Charming 2 Bedroom Bungalow Is In Move-In Condition On 3 Acres Just Minutes To Smithville And Binbrook. Bright Main Floor Features All New Flooring Throughout The Kitchen, Living Room, And Bedrooms. Spacious Recroom Is Equipped With New Vinyl Floors, Fresh Paint, And Features A Built-In Dry Bar And A Pool Table.New 100 Amp Breaker Panel In 2021. All Windows Updated Approx 2006. Upgraded 800 Series Doors On Main Level. 2600 Gall Cistern Cleaned In 2021.
Extras
In: Fridge, Stove, Dishwasher, Microwave, Pool Table & Accessories, Washer & Dryer, All Blinds, 2 Barstools In Basement, 2 Sheds, 1 Truck Box, John Deere D-140 Riding Lawn Mower, Freezer In Basement. *All Chttels Sold As Is* Rn: Wat Heater
Property Details
Facts for 7085 Berryman Road, West Lincoln
Status
Days on Market: 7
Last Status: Sold
Sold Date: Jan 24, 2022
Closed Date: Feb 24, 2022
Expiry Date: Apr 17, 2022
Sold Price: $801,000
Unavailable Date: Jan 24, 2022
Input Date: Jan 17, 2022
Prior LSC: Listing with no contract changes
Property
Status: Sale
Property Type: Detached
Style: Bungalow
Size (sq ft): 1100
Age: 51-99
Area: West Lincoln
Availability Date: 30-60 Days
Inside
Bedrooms: 2
Bathrooms: 1
Kitchens: 1
Rooms: 4
Den/Family Room: No
Air Conditioning: None
Fireplace: No
Laundry Level: Lower
Central Vacuum: N
Washrooms: 1
Utilities
Electricity: Available
Gas: Yes
Cable: No
Telephone: Yes
Building
Basement: Full
Basement 2: Part Fin
Heat Type: Forced Air
Heat Source: Gas
Exterior: Vinyl Siding
Elevator: N
UFFI: No
Water Supply Type: Cistern
Water Supply: Other
Special Designation: Unknown
Parking
Driveway: Private
Garage Type: None
Covered Parking Spaces: 8
Total Parking Spaces: 8
Fees
Tax Year: 2021
Tax Legal Description: Pt S1/2 Lt 1 Con 4 Gainsborough As In *Cont
Taxes: $4,012
Highlights
Feature: Campground
Feature: Golf
Feature: Library
Feature: Place Of Worship
Feature: Rec Centre
Feature: School
Land
Cross Street: Silver St
Municipality District: West Lincoln
Fronting On: North
Parcel Number: 460760102
Pool: None
Sewer: Septic
Lot Depth: 601.38 Feet
Lot Frontage: 601.38 Feet
Lot Irregularities: Irreg
Acres: 2-4.99
Zoning: A2
Waterfront: None
Additional Media
- Virtual Tour: https://www.myvisuallistings.com/cvtnb/320926
Rooms
Room details for 7085 Berryman Road, West Lincoln
| Type | Dimensions | Description |
|---|---|---|
| Foyer Main | - | |
| Living Main | 4.04 x 5.11 | |
| Kitchen Main | 2.95 x 7.01 | Eat-In Kitchen |
| Prim Bdrm Main | 2.92 x 6.71 | |
| 2nd Br Main | 2.95 x 3.71 | |
| Mudroom Main | 2.57 x 2.36 | |
| Rec Bsmt | 6.58 x 6.53 | |
| Office Bsmt | 3.48 x 3.53 | |
| Other Bsmt | 1.65 x 3.05 | |
| Utility Bsmt | 1.65 x 6.53 | |
| Laundry Bsmt | 3.35 x 5.18 |
| XXXXXXXX | XXX XX, XXXX |
XXXX XXX XXXX |
$XXX,XXX |
| XXX XX, XXXX |
XXXXXX XXX XXXX |
$XXX,XXX |
| XXXXXXXX XXXX | XXX XX, XXXX | $801,000 XXX XXXX |
| XXXXXXXX XXXXXX | XXX XX, XXXX | $749,900 XXX XXXX |

Caistor Central Public School
Elementary: PublicGainsborough Central Public School
Elementary: PublicFairview Avenue Public School
Elementary: PublicSt Martin Catholic Elementary School
Elementary: CatholicThompson Creek Elementary School
Elementary: PublicCollege Street Public School
Elementary: PublicSouth Lincoln High School
Secondary: PublicDunnville Secondary School
Secondary: PublicBeamsville District Secondary School
Secondary: PublicGrimsby Secondary School
Secondary: PublicOrchard Park Secondary School
Secondary: PublicBlessed Trinity Catholic Secondary School
Secondary: Catholic

