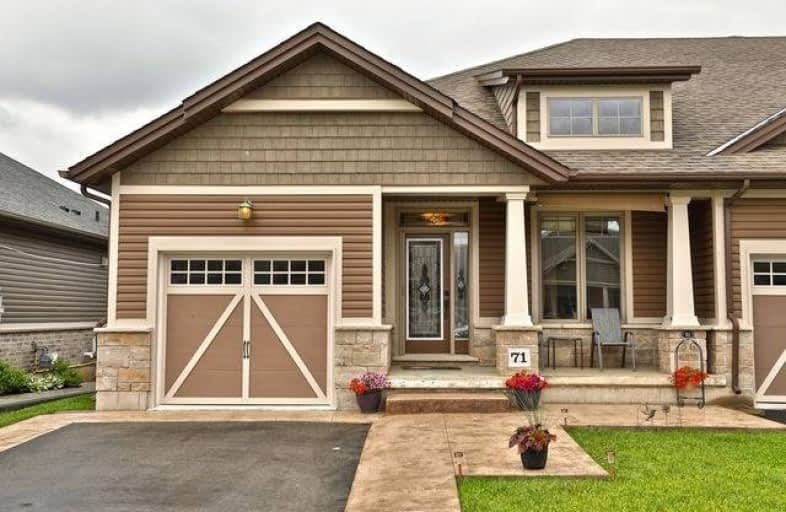Sold on Jul 24, 2019
Note: Property is not currently for sale or for rent.

-
Type: Att/Row/Twnhouse
-
Style: Bungalow
-
Size: 1100 sqft
-
Lot Size: 33.79 x 107.05 Feet
-
Age: 6-15 years
-
Taxes: $3,298 per year
-
Days on Site: 42 Days
-
Added: Sep 07, 2019 (1 month on market)
-
Updated:
-
Last Checked: 2 months ago
-
MLS®#: X4486436
-
Listed By: Royal lepage burloak real estate services, brokerage
Freehold Townhome No Condo Fee. Built By Phelps Homes & Well Maintained. End Unit, Lots Of Light, Open-Concept. Beautifully Finshd W/ Gourmet Kit, Ss Appl's, Tons Of Cabinetry & Cntr Island. 2+1 Bedroom, 1 Full Bath & 1 Half Bath On Main Floor & 1 Full Bath In Basement. Large Master Suite Looks Out To Private Backyard W/ Large Updated Back Deck. Features Include Main Level Laundry, Air Exchanger, Garage Access. Close To Qew.
Extras
Ss Fridge, Gas Stove, Microwave, Dishwasher, Washer & Dryer, Elfs, Window Coverings, Garage Door Remote (X2)
Property Details
Facts for 71 Forestview Court, West Lincoln
Status
Days on Market: 42
Last Status: Sold
Sold Date: Jul 24, 2019
Closed Date: Aug 30, 2019
Expiry Date: Sep 30, 2019
Sold Price: $510,000
Unavailable Date: Jul 24, 2019
Input Date: Jun 14, 2019
Property
Status: Sale
Property Type: Att/Row/Twnhouse
Style: Bungalow
Size (sq ft): 1100
Age: 6-15
Area: West Lincoln
Availability Date: Tbd
Assessment Amount: $302,000
Assessment Year: 2016
Inside
Bedrooms: 2
Bedrooms Plus: 1
Bathrooms: 3
Kitchens: 1
Rooms: 5
Den/Family Room: Yes
Air Conditioning: Central Air
Fireplace: No
Laundry Level: Main
Washrooms: 3
Building
Basement: Full
Basement 2: Part Fin
Heat Type: Forced Air
Heat Source: Gas
Exterior: Stone
Exterior: Vinyl Siding
Water Supply: Municipal
Special Designation: Unknown
Parking
Driveway: Front Yard
Garage Spaces: 1
Garage Type: Attached
Covered Parking Spaces: 2
Total Parking Spaces: 3
Fees
Tax Year: 2019
Tax Legal Description: Lot 51, Plan 30M413 Subject To (See Supplement)
Taxes: $3,298
Highlights
Feature: Clear View
Feature: Cul De Sac
Feature: Fenced Yard
Feature: Level
Feature: Park
Feature: Wooded/Treed
Land
Cross Street: Oakdale Blvd
Municipality District: West Lincoln
Fronting On: East
Parcel Number: 460551486
Pool: None
Sewer: Sewers
Lot Depth: 107.05 Feet
Lot Frontage: 33.79 Feet
Acres: < .50
Rooms
Room details for 71 Forestview Court, West Lincoln
| Type | Dimensions | Description |
|---|---|---|
| Br Main | 3.05 x 3.05 | |
| Kitchen Main | 3.35 x 3.05 | |
| Master Main | 4.42 x 3.96 | |
| Living Main | 4.57 x 4.22 | |
| Dining Main | 2.79 x 4.22 | |
| Bathroom Main | - | 4 Pc Bath |
| Bathroom Main | - | 2 Pc Bath |
| Br Bsmt | 5.18 x 3.89 | |
| Rec Bsmt | 8.46 x 4.19 | |
| Bathroom Bsmt | - | 4 Pc Bath |
| XXXXXXXX | XXX XX, XXXX |
XXXX XXX XXXX |
$XXX,XXX |
| XXX XX, XXXX |
XXXXXX XXX XXXX |
$XXX,XXX |
| XXXXXXXX XXXX | XXX XX, XXXX | $510,000 XXX XXXX |
| XXXXXXXX XXXXXX | XXX XX, XXXX | $524,900 XXX XXXX |

Park Public School
Elementary: PublicGainsborough Central Public School
Elementary: PublicSt Joseph Catholic Elementary School
Elementary: CatholicNelles Public School
Elementary: PublicSt Martin Catholic Elementary School
Elementary: CatholicCollege Street Public School
Elementary: PublicSouth Lincoln High School
Secondary: PublicDunnville Secondary School
Secondary: PublicBeamsville District Secondary School
Secondary: PublicGrimsby Secondary School
Secondary: PublicOrchard Park Secondary School
Secondary: PublicBlessed Trinity Catholic Secondary School
Secondary: Catholic

