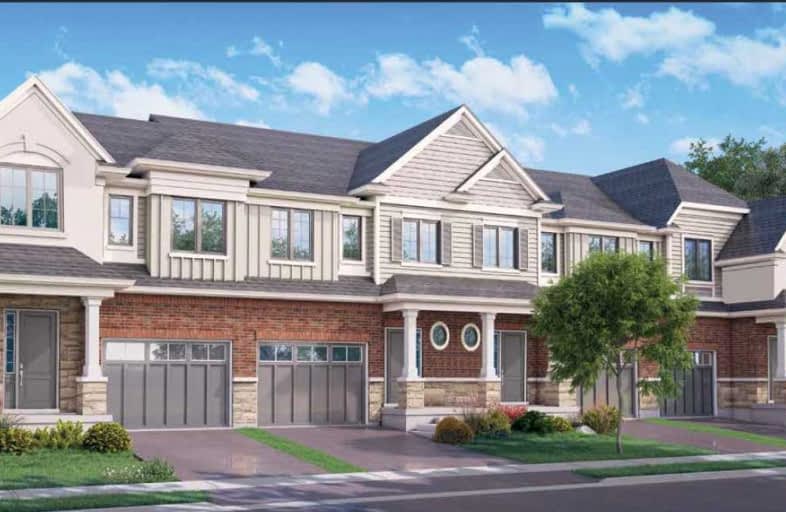Sold on Jan 31, 2020
Note: Property is not currently for sale or for rent.

-
Type: Att/Row/Twnhouse
-
Style: 2-Storey
-
Size: 1500 sqft
-
Lot Size: 21 x 100 Feet
-
Age: New
-
Days on Site: 13 Days
-
Added: Jan 18, 2020 (1 week on market)
-
Updated:
-
Last Checked: 2 months ago
-
MLS®#: X4671062
-
Listed By: Royal lepage state realty, brokerage
New Community In The Quaint And Charming Town Of Smithville. Be The First To Live In This 2-Storey, 3 Bed, 2.5 Bath Townhome Featuring An Attractive Layout, Quality Finishes And Beautiful Exterior Design, All While Being Set In The Picturesque Town Of Smithville, In The Heart Of West Lincoln! Photos Are Conceptual Drawings Of The Builders Design. Room Sizes Approx.
Extras
Only A Short Drive To Grimsby Or Stoney Creek, Smithville Is The Perfect Town To Call Home. A True "Freehold" This Townhome Has No Road Fees Or Condo Fees!!
Property Details
Facts for 72 Dennis Drive East, West Lincoln
Status
Days on Market: 13
Last Status: Sold
Sold Date: Jan 31, 2020
Closed Date: Sep 24, 2020
Expiry Date: Jul 16, 2020
Sold Price: $449,990
Unavailable Date: Jan 31, 2020
Input Date: Jan 18, 2020
Property
Status: Sale
Property Type: Att/Row/Twnhouse
Style: 2-Storey
Size (sq ft): 1500
Age: New
Area: West Lincoln
Inside
Bedrooms: 3
Bathrooms: 3
Kitchens: 1
Rooms: 6
Den/Family Room: Yes
Air Conditioning: None
Fireplace: No
Washrooms: 3
Building
Basement: Full
Heat Type: Forced Air
Heat Source: Gas
Exterior: Brick
Exterior: Vinyl Siding
Water Supply: Municipal
Special Designation: Unknown
Retirement: N
Parking
Driveway: Front Yard
Garage Spaces: 1
Garage Type: Attached
Covered Parking Spaces: 1
Total Parking Spaces: 2
Fees
Tax Year: 2020
Tax Legal Description: Part Of Lt 1 Rp M-88 (Ba-1693) &Lt 1 Rp M-88(1685)
Land
Cross Street: Dufferin St To St. C
Municipality District: West Lincoln
Fronting On: East
Pool: None
Sewer: Sewers
Lot Depth: 100 Feet
Lot Frontage: 21 Feet
Acres: < .50
Rooms
Room details for 72 Dennis Drive East, West Lincoln
| Type | Dimensions | Description |
|---|---|---|
| Bathroom Main | - | |
| Living Main | 6.29 x 3.40 | |
| Breakfast Main | 2.97 x 2.64 | |
| Kitchen Main | 3.43 x 2.64 | |
| Master 2nd | - | |
| Other 2nd | - | Ensuite Bath |
| 2nd Br 2nd | 3.75 x 3.14 | |
| 3rd Br 2nd | 3.25 x 2.94 | |
| Bathroom 2nd | - |
| XXXXXXXX | XXX XX, XXXX |
XXXX XXX XXXX |
$XXX,XXX |
| XXX XX, XXXX |
XXXXXX XXX XXXX |
$XXX,XXX |
| XXXXXXXX XXXX | XXX XX, XXXX | $449,990 XXX XXXX |
| XXXXXXXX XXXXXX | XXX XX, XXXX | $449,990 XXX XXXX |

Park Public School
Elementary: PublicGainsborough Central Public School
Elementary: PublicSt John Catholic Elementary School
Elementary: CatholicSt Martin Catholic Elementary School
Elementary: CatholicCollege Street Public School
Elementary: PublicSt Mark Catholic Elementary School
Elementary: CatholicSouth Lincoln High School
Secondary: PublicDunnville Secondary School
Secondary: PublicBeamsville District Secondary School
Secondary: PublicGrimsby Secondary School
Secondary: PublicOrchard Park Secondary School
Secondary: PublicBlessed Trinity Catholic Secondary School
Secondary: Catholic

