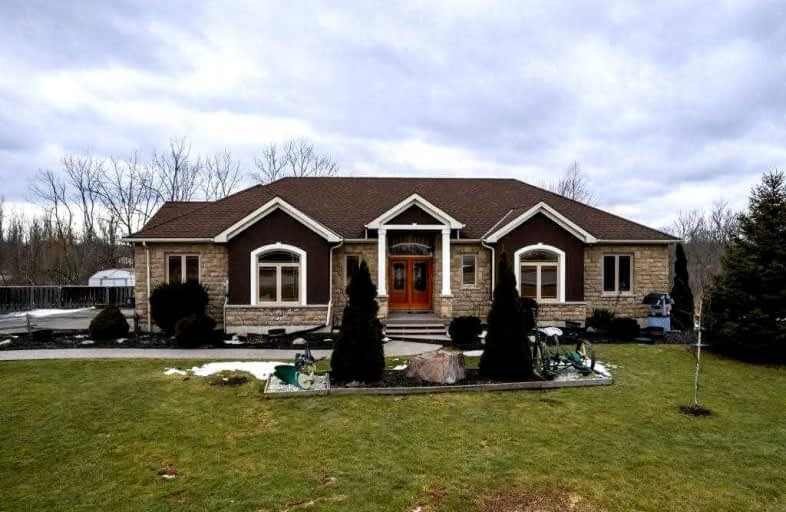Sold on Mar 07, 2022
Note: Property is not currently for sale or for rent.

-
Type: Detached
-
Style: Bungalow
-
Size: 1500 sqft
-
Lot Size: 405.58 x 197.7 Feet
-
Age: 6-15 years
-
Taxes: $5,365 per year
-
Days on Site: 4 Days
-
Added: Mar 03, 2022 (4 days on market)
-
Updated:
-
Last Checked: 2 months ago
-
MLS®#: X5522556
-
Listed By: Re/max escarpment realty inc., brokerage
Custom Built Bungalow On 2 Acres, Bright Kitchen With Granite Counters, Separate Pantry, Heated Floors And A Peninsula Island, Primary Suite Has Two Walk In Closets That Lead Into The Ensuite With Double Granite Sinks, Heated Ceramic Floors And An Oversized Walk In Shower, The Finished Basement Offers Endless Space With 9' Ft Ceilings, Heated Floors Throughout, A 3 Piece Bath Ready For Your Finishing Touches."Other Room" In Room Type Is Gym.
Extras
See Supplements For Inclusion List, Bathroom In Basement Is Unfinished, All Fixtures And Plumbing Are In Place, Toilet Is Hooked Up (Just Not Sink And Soaker Tub), Septic Report Available.
Property Details
Facts for 720 Regional Road 27, West Lincoln
Status
Days on Market: 4
Last Status: Sold
Sold Date: Mar 07, 2022
Closed Date: Jun 15, 2022
Expiry Date: Jun 30, 2022
Sold Price: $1,125,000
Unavailable Date: Mar 07, 2022
Input Date: Mar 03, 2022
Prior LSC: Listing with no contract changes
Property
Status: Sale
Property Type: Detached
Style: Bungalow
Size (sq ft): 1500
Age: 6-15
Area: West Lincoln
Availability Date: 60-90 Days
Assessment Amount: $508,000
Assessment Year: 2016
Inside
Bedrooms: 2
Bathrooms: 3
Kitchens: 1
Rooms: 6
Den/Family Room: Yes
Air Conditioning: Central Air
Fireplace: Yes
Washrooms: 3
Building
Basement: Full
Basement 2: Part Fin
Heat Type: Radiant
Heat Source: Gas
Exterior: Brick Front
Exterior: Stucco/Plaster
Energy Certificate: N
Water Supply Type: Cistern
Water Supply: Other
Physically Handicapped-Equipped: N
Special Designation: Unknown
Other Structures: Garden Shed
Retirement: N
Parking
Driveway: Pvt Double
Garage Spaces: 2
Garage Type: Attached
Covered Parking Spaces: 6
Total Parking Spaces: 8
Fees
Tax Year: 2021
Tax Legal Description: Pt Lt 14 Con 1**See Supplements
Taxes: $5,365
Highlights
Feature: Campground
Feature: Grnbelt/Conserv
Feature: Place Of Worship
Feature: School
Land
Cross Street: Canborough Road
Municipality District: West Lincoln
Fronting On: West
Parcel Number: 460720394
Pool: None
Sewer: Septic
Lot Depth: 197.7 Feet
Lot Frontage: 405.58 Feet
Lot Irregularities: Front & Back Of Prope
Acres: 2-4.99
Zoning: R1A
Additional Media
- Virtual Tour: https://unbranded.youriguide.com/720_wellandport_rd_wellandport_on/
Rooms
Room details for 720 Regional Road 27, West Lincoln
| Type | Dimensions | Description |
|---|---|---|
| Living Main | 4.90 x 6.88 | Fireplace, Vaulted Ceiling |
| Dining Main | 4.09 x 5.44 | |
| Kitchen Main | 3.28 x 4.14 | Heated Floor |
| Prim Bdrm Main | 3.63 x 8.48 | 4 Pc Ensuite, W/I Closet |
| Br Main | 4.95 x 3.35 | |
| Sunroom Main | 3.15 x 3.86 | |
| Rec Bsmt | 10.24 x 7.57 | Fireplace, Heated Floor |
| Other Bsmt | 5.54 x 4.09 | |
| Utility Bsmt | 4.11 x 5.49 |
| XXXXXXXX | XXX XX, XXXX |
XXXX XXX XXXX |
$X,XXX,XXX |
| XXX XX, XXXX |
XXXXXX XXX XXXX |
$X,XXX,XXX |
| XXXXXXXX XXXX | XXX XX, XXXX | $1,125,000 XXX XXXX |
| XXXXXXXX XXXXXX | XXX XX, XXXX | $1,199,900 XXX XXXX |

École élémentaire publique L'Héritage
Elementary: PublicChar-Lan Intermediate School
Elementary: PublicSt Peter's School
Elementary: CatholicHoly Trinity Catholic Elementary School
Elementary: CatholicÉcole élémentaire catholique de l'Ange-Gardien
Elementary: CatholicWilliamstown Public School
Elementary: PublicÉcole secondaire publique L'Héritage
Secondary: PublicCharlottenburgh and Lancaster District High School
Secondary: PublicSt Lawrence Secondary School
Secondary: PublicÉcole secondaire catholique La Citadelle
Secondary: CatholicHoly Trinity Catholic Secondary School
Secondary: CatholicCornwall Collegiate and Vocational School
Secondary: Public

