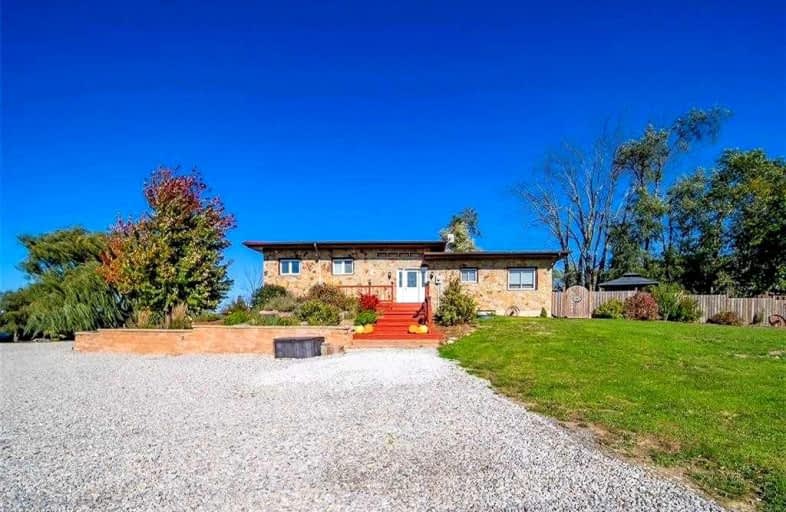Sold on Nov 09, 2021
Note: Property is not currently for sale or for rent.

-
Type: Detached
-
Style: Bungalow
-
Size: 1500 sqft
-
Lot Size: 8.9 x 0 Acres
-
Age: 31-50 years
-
Taxes: $2,840 per year
-
Days on Site: 6 Days
-
Added: Nov 03, 2021 (6 days on market)
-
Updated:
-
Last Checked: 2 months ago
-
MLS®#: X5422161
-
Listed By: Re/max niagara realty ltd., brokerage
Attention Country Property Lovers!!! Beautiful 8.9 Acre Property Has Over 885 Ft Of Frontage On Welland River. Bring Your Boat, Kayak, Snowmobile, Cross Country Skis. Unique Stone & Stucco Raised Bungalow Has Large Kitchen W/Main Dining Area & Oversized Living Rm W/Wood Stove. Stone Hearth & Live Edge Mantle Give Warm Rustic Feel. Primary Bdrm Is Light & Bright W/Lots Of Room. Guest Bdrm & Bath @ Back Of House Can Easily Be Home Office. Allowing Clients To
Extras
Visit Without Accessing Your Main Living Area. Lower Level Has Grooming Salon In Place. Great Space Can Be Used For Own Business Ideas! Some Improvements: 2020 Metal Roof, 2020 Cistern 3000 Imperial Gallons, Greenhouse W/Water & Electrical.
Property Details
Facts for 7441 South Chippawa Road, West Lincoln
Status
Days on Market: 6
Last Status: Sold
Sold Date: Nov 09, 2021
Closed Date: Mar 29, 2022
Expiry Date: Feb 03, 2022
Sold Price: $1,150,000
Unavailable Date: Nov 09, 2021
Input Date: Nov 03, 2021
Prior LSC: Listing with no contract changes
Property
Status: Sale
Property Type: Detached
Style: Bungalow
Size (sq ft): 1500
Age: 31-50
Area: West Lincoln
Availability Date: 60-89 Days
Inside
Bedrooms: 3
Bedrooms Plus: 2
Bathrooms: 3
Kitchens: 1
Rooms: 9
Den/Family Room: No
Air Conditioning: Central Air
Fireplace: Yes
Laundry Level: Lower
Washrooms: 3
Building
Basement: Full
Basement 2: Part Fin
Heat Type: Forced Air
Heat Source: Propane
Exterior: Stone
Exterior: Stucco/Plaster
Water Supply: Other
Special Designation: Unknown
Parking
Driveway: Private
Garage Spaces: 8
Garage Type: Attached
Covered Parking Spaces: 15
Total Parking Spaces: 23
Fees
Tax Year: 2021
Tax Legal Description: Pt Rdal Btn Con 1 & Con 2 Caistor (Closed By By-La
Taxes: $2,840
Land
Cross Street: Btwn Church Caistor
Municipality District: West Lincoln
Fronting On: North
Pool: None
Sewer: Septic
Lot Frontage: 8.9 Acres
Zoning: Ec
Rooms
Room details for 7441 South Chippawa Road, West Lincoln
| Type | Dimensions | Description |
|---|---|---|
| Prim Bdrm Main | 9.50 x 2.87 | |
| Br Main | 3.84 x 2.59 | |
| Foyer Main | 4.42 x 3.07 | |
| Kitchen Main | 6.40 x 3.35 | |
| Living Main | 6.20 x 4.75 | |
| Br Main | 4.42 x 2.51 | |
| Laundry Main | 3.38 x 2.54 | |
| Br Lower | 3.68 x 2.46 | |
| Br Lower | 4.44 x 2.92 | |
| Other Lower | 4.39 x 5.77 |
| XXXXXXXX | XXX XX, XXXX |
XXXX XXX XXXX |
$X,XXX,XXX |
| XXX XX, XXXX |
XXXXXX XXX XXXX |
$X,XXX,XXX |
| XXXXXXXX XXXX | XXX XX, XXXX | $1,150,000 XXX XXXX |
| XXXXXXXX XXXXXX | XXX XX, XXXX | $1,199,000 XXX XXXX |

Caistor Central Public School
Elementary: PublicGainsborough Central Public School
Elementary: PublicSt. Michael's School
Elementary: CatholicFairview Avenue Public School
Elementary: PublicSt Martin Catholic Elementary School
Elementary: CatholicThompson Creek Elementary School
Elementary: PublicSouth Lincoln High School
Secondary: PublicDunnville Secondary School
Secondary: PublicBeamsville District Secondary School
Secondary: PublicGrimsby Secondary School
Secondary: PublicOrchard Park Secondary School
Secondary: PublicBlessed Trinity Catholic Secondary School
Secondary: Catholic- 5 bath
- 6 bed
- 2500 sqft
7606 Canborough Road, Haldimand, Ontario • N1A 2W1 • Dunnville



