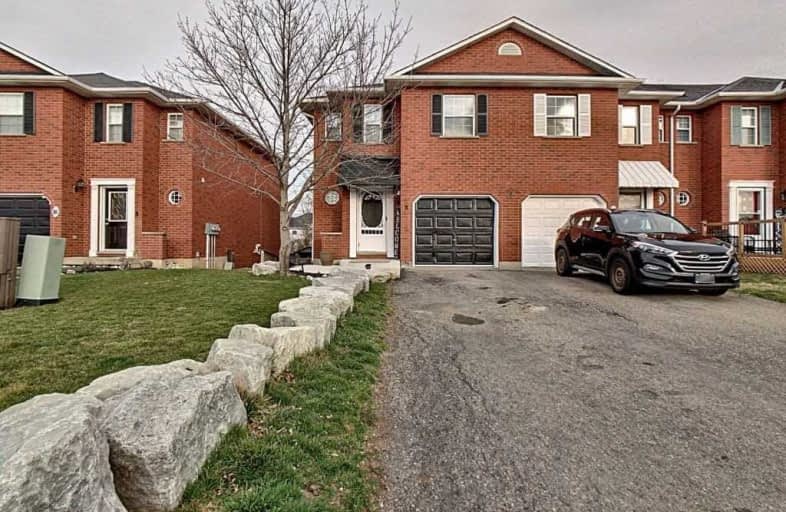Sold on Apr 11, 2021
Note: Property is not currently for sale or for rent.

-
Type: Att/Row/Twnhouse
-
Style: 2-Storey
-
Size: 1100 sqft
-
Lot Size: 27.04 x 104.86 Feet
-
Age: No Data
-
Taxes: $2,933 per year
-
Days on Site: 10 Days
-
Added: Apr 01, 2021 (1 week on market)
-
Updated:
-
Last Checked: 2 months ago
-
MLS®#: X5176872
-
Listed By: Purplebricks, brokerage
Red Brick Charmer! 4 Bed, 3 Bath Townhome In Family Friendly Neighbourhood. Home Features Hardwood Floors On Main, Large Master Bedroom With Wic & 3Pc Ensuite, Finished Basement With Walk Out, Rec Room And 4th Bedroom. Oversized Upper Deck Off The Kitchen With Cement And Wood Patios Below Lined With Mature Trees. Steps Away From The New West Lincoln Leisureplex With Park, Splash Pad, Arena, Skate Park, Baseball Diamond, Community Programs, Etc.
Extras
Hot Water Heater And Security System Are Rentals.
Property Details
Facts for 8 Swayze Court, West Lincoln
Status
Days on Market: 10
Last Status: Sold
Sold Date: Apr 11, 2021
Closed Date: May 27, 2021
Expiry Date: Jul 31, 2021
Sold Price: $592,000
Unavailable Date: Apr 11, 2021
Input Date: Apr 01, 2021
Prior LSC: Listing with no contract changes
Property
Status: Sale
Property Type: Att/Row/Twnhouse
Style: 2-Storey
Size (sq ft): 1100
Area: West Lincoln
Availability Date: Flex
Inside
Bedrooms: 3
Bedrooms Plus: 1
Bathrooms: 3
Kitchens: 1
Rooms: 6
Den/Family Room: No
Air Conditioning: Central Air
Fireplace: No
Laundry Level: Lower
Central Vacuum: N
Washrooms: 3
Building
Basement: Finished
Heat Type: Forced Air
Heat Source: Gas
Exterior: Brick
Water Supply: Municipal
Special Designation: Unknown
Parking
Driveway: Private
Garage Spaces: 1
Garage Type: Attached
Covered Parking Spaces: 2
Total Parking Spaces: 3
Fees
Tax Year: 2020
Tax Legal Description: Pcl 55-8 Sec 30M225; Pt Blk 55 Pl 30M225 Pt 4 30R8
Taxes: $2,933
Land
Cross Street: Hwy 20 To Forest Ave
Municipality District: West Lincoln
Fronting On: East
Pool: None
Sewer: Sewers
Lot Depth: 104.86 Feet
Lot Frontage: 27.04 Feet
Acres: < .50
Rooms
Room details for 8 Swayze Court, West Lincoln
| Type | Dimensions | Description |
|---|---|---|
| Dining Main | 2.62 x 2.26 | |
| Kitchen Main | 3.20 x 2.24 | |
| Living Main | 4.88 x 3.38 | |
| Master 2nd | 2.84 x 4.04 | |
| 2nd Br 2nd | 2.84 x 3.71 | |
| 3rd Br 2nd | 3.23 x 2.82 | |
| 4th Br Bsmt | 3.53 x 2.24 | |
| Rec Bsmt | 3.30 x 4.88 |
| XXXXXXXX | XXX XX, XXXX |
XXXX XXX XXXX |
$XXX,XXX |
| XXX XX, XXXX |
XXXXXX XXX XXXX |
$XXX,XXX | |
| XXXXXXXX | XXX XX, XXXX |
XXXX XXX XXXX |
$XXX,XXX |
| XXX XX, XXXX |
XXXXXX XXX XXXX |
$XXX,XXX |
| XXXXXXXX XXXX | XXX XX, XXXX | $592,000 XXX XXXX |
| XXXXXXXX XXXXXX | XXX XX, XXXX | $569,900 XXX XXXX |
| XXXXXXXX XXXX | XXX XX, XXXX | $365,000 XXX XXXX |
| XXXXXXXX XXXXXX | XXX XX, XXXX | $359,900 XXX XXXX |

Park Public School
Elementary: PublicGainsborough Central Public School
Elementary: PublicNelles Public School
Elementary: PublicSt John Catholic Elementary School
Elementary: CatholicSt Martin Catholic Elementary School
Elementary: CatholicCollege Street Public School
Elementary: PublicSouth Lincoln High School
Secondary: PublicDunnville Secondary School
Secondary: PublicBeamsville District Secondary School
Secondary: PublicGrimsby Secondary School
Secondary: PublicOrchard Park Secondary School
Secondary: PublicBlessed Trinity Catholic Secondary School
Secondary: Catholic- 3 bath
- 3 bed
- 1500 sqft
44 Dennis Drive, West Lincoln, Ontario • L0R 2A0 • 057 - Smithville



