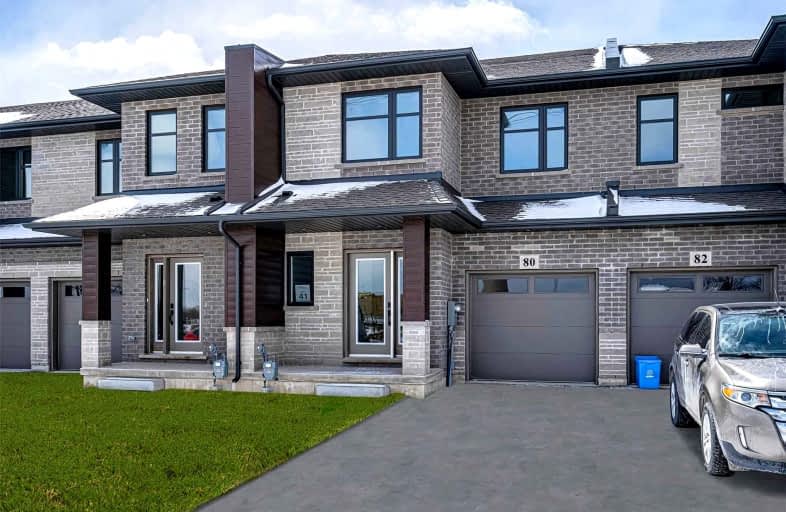Sold on May 03, 2022
Note: Property is not currently for sale or for rent.

-
Type: Att/Row/Twnhouse
-
Style: 2-Storey
-
Size: 1500 sqft
-
Lot Size: 21.33 x 94.72 Feet
-
Age: 0-5 years
-
Days on Site: 5 Days
-
Added: Apr 28, 2022 (5 days on market)
-
Updated:
-
Last Checked: 2 months ago
-
MLS®#: X5596262
-
Listed By: Keller williams complete realty, brokerage
Never Lived In. With New Appliances. Modern Sophisticated Townhome. Lots Of Light Flowing Front To Back. Multiple And Modern Upgrades Added To This Beauty Around The Corner From Parkette. Just 10 Minutes From The Qew And Yet Far From The Ordinary. Smithville Offers A Broad Range Of High Quality Recreational Events, Facilities, Local Shops, Cafes, Excellent Parks, And Accessible Walking Trails. Numerous Designated Bike Trails Conveniently Link This Home To Local Active Amenities Such As The Smithville Sports Complex With An Array Of Soccer Pitches And Baseball Fields. It Also Connects You To The All-New Smithville Sports And Multi-Use Recreation Complex (Murs). This $23.6 Million, 93,000 Square Foot Murs Complex Is Available For The Entire Community And Its Residences. It Will Include An Nhl-Size Ice Pad, As Well As A 12,500-Square-Foot Public Library, Indoor And Outdoor Walking Tracks, A Gym, Playground, Splash Pad, Skateboard Park And A Host Of Recreational Programming.
Extras
Washer, Dryer, Fridge, Stove, Dishwasher, Micro Hoodfan
Property Details
Facts for 80 Jayla Lane, West Lincoln
Status
Days on Market: 5
Last Status: Sold
Sold Date: May 03, 2022
Closed Date: May 31, 2022
Expiry Date: Aug 31, 2022
Sold Price: $770,000
Unavailable Date: May 03, 2022
Input Date: Apr 28, 2022
Prior LSC: Listing with no contract changes
Property
Status: Sale
Property Type: Att/Row/Twnhouse
Style: 2-Storey
Size (sq ft): 1500
Age: 0-5
Area: West Lincoln
Availability Date: Immediate
Inside
Bedrooms: 3
Bathrooms: 3
Kitchens: 1
Rooms: 10
Den/Family Room: No
Air Conditioning: Central Air
Fireplace: No
Laundry Level: Upper
Central Vacuum: N
Washrooms: 3
Building
Basement: Full
Basement 2: Unfinished
Heat Type: Forced Air
Heat Source: Gas
Exterior: Brick
Exterior: Stone
Elevator: N
UFFI: No
Water Supply: Municipal
Special Designation: Unknown
Parking
Driveway: Private
Garage Spaces: 1
Garage Type: Attached
Covered Parking Spaces: 1
Total Parking Spaces: 2
Fees
Tax Year: 2022
Tax Legal Description: Part Block 47, Plan 30M446, Designated As Parts 11
Highlights
Feature: Park
Feature: Place Of Worship
Feature: Rec Centre
Feature: School
Land
Cross Street: Dennis Dr.
Municipality District: West Lincoln
Fronting On: South
Parcel Number: 460500442
Pool: None
Sewer: Sewers
Lot Depth: 94.72 Feet
Lot Frontage: 21.33 Feet
Acres: < .50
Rooms
Room details for 80 Jayla Lane, West Lincoln
| Type | Dimensions | Description |
|---|---|---|
| Bathroom Main | - | 2 Pc Bath |
| Living Main | 6.25 x 3.25 | |
| Kitchen Main | 3.02 x 3.05 | B/I Dishwasher, B/I Microwave, Breakfast Bar |
| Dining Main | 3.20 x 3.20 | |
| Prim Bdrm 2nd | 3.66 x 4.52 | W/I Closet |
| Bathroom 2nd | - | 3 Pc Ensuite |
| 2nd Br 2nd | 3.35 x 3.05 | |
| 3rd Br 2nd | 3.76 x 3.05 | |
| Bathroom 2nd | - | 4 Pc Bath |
| Laundry 2nd | - |
| XXXXXXXX | XXX XX, XXXX |
XXXX XXX XXXX |
$XXX,XXX |
| XXX XX, XXXX |
XXXXXX XXX XXXX |
$XXX,XXX |
| XXXXXXXX XXXX | XXX XX, XXXX | $770,000 XXX XXXX |
| XXXXXXXX XXXXXX | XXX XX, XXXX | $749,900 XXX XXXX |

Park Public School
Elementary: PublicGainsborough Central Public School
Elementary: PublicSt John Catholic Elementary School
Elementary: CatholicSt Martin Catholic Elementary School
Elementary: CatholicCollege Street Public School
Elementary: PublicSt Mark Catholic Elementary School
Elementary: CatholicSouth Lincoln High School
Secondary: PublicDunnville Secondary School
Secondary: PublicBeamsville District Secondary School
Secondary: PublicGrimsby Secondary School
Secondary: PublicOrchard Park Secondary School
Secondary: PublicBlessed Trinity Catholic Secondary School
Secondary: Catholic- 3 bath
- 3 bed
- 1500 sqft
44 Dennis Drive, West Lincoln, Ontario • L0R 2A0 • 057 - Smithville



