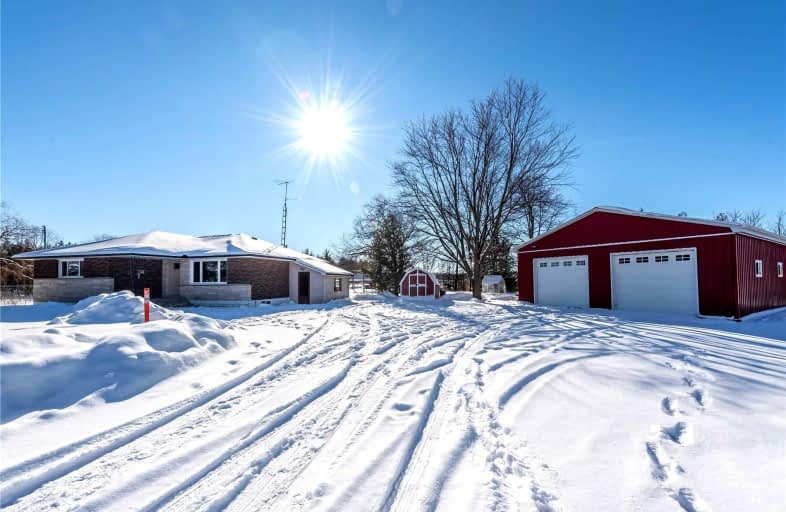Sold on Jan 31, 2022
Note: Property is not currently for sale or for rent.

-
Type: Detached
-
Style: Bungalow
-
Lot Size: 418 x 208 Feet
-
Age: 51-99 years
-
Taxes: $3,751 per year
-
Days on Site: 6 Days
-
Added: Jan 25, 2022 (6 days on market)
-
Updated:
-
Last Checked: 2 months ago
-
MLS®#: X5480308
-
Listed By: Re/max escarpment realty inc., brokerage
Affordable Country Living On 1.685 Acres Awaits! Three Bedroom Bungalow Plus Shop And Barn Makes This The Ideal Country Package. Short Drive To Smithville And Hamilton And All Of Its Amenities.Partially Finished Basement With A Convenient Side Entrance Features A Large Carpeted Rec Room. There Is A 20' X 30' Barn With Hydro And Water Line (Not In Use), Plus A Fenced Area With A Pond Approximately Six Feet Deep.
Extras
In:Fridge, Stove, Dishwasher, Microwave, Washer & Dryer, Greenhouse, Storage Shed, Gazebo Frame, Large Freezer In Mudroom, Electric Winch In Shop, Bathroom Mirror, 2 Tables In Basement, Metal Shelvs/Utility Room. (Appl Sold As-Is) Rn:Wt H
Property Details
Facts for 8544 Sixteen Road, West Lincoln
Status
Days on Market: 6
Last Status: Sold
Sold Date: Jan 31, 2022
Closed Date: Mar 30, 2022
Expiry Date: Apr 25, 2022
Sold Price: $875,000
Unavailable Date: Jan 31, 2022
Input Date: Jan 25, 2022
Prior LSC: Listing with no contract changes
Property
Status: Sale
Property Type: Detached
Style: Bungalow
Age: 51-99
Area: West Lincoln
Availability Date: 60-89 Days
Assessment Amount: $332,000
Assessment Year: 2016
Inside
Bedrooms: 3
Bathrooms: 1
Kitchens: 1
Rooms: 6
Den/Family Room: No
Air Conditioning: Central Air
Fireplace: No
Laundry Level: Lower
Central Vacuum: N
Washrooms: 1
Building
Basement: Full
Basement 2: Part Fin
Heat Type: Forced Air
Heat Source: Oil
Exterior: Brick
Exterior: Stone
Elevator: N
UFFI: No
Water Supply Type: Cistern
Water Supply: Other
Special Designation: Unknown
Other Structures: Garden Shed
Other Structures: Workshop
Parking
Driveway: Pvt Double
Garage Spaces: 2
Garage Type: Detached
Covered Parking Spaces: 8
Total Parking Spaces: 10
Fees
Tax Year: 2021
Tax Legal Description: Pt Lt 11 Con 6 Caistor As In Ro78695; West Lincoln
Taxes: $3,751
Highlights
Feature: Golf
Feature: Hospital
Feature: Library
Feature: Place Of Worship
Feature: School
Land
Cross Street: Caistor Centre Rd
Municipality District: West Lincoln
Fronting On: South
Parcel Number: 460590059
Pool: None
Sewer: Septic
Lot Depth: 208 Feet
Lot Frontage: 418 Feet
Lot Irregularities: Irregular 1.685 Ac
Acres: .50-1.99
Zoning: A2
Additional Media
- Virtual Tour: http://www.myvisuallistings.com/cvtnb/321137
Rooms
Room details for 8544 Sixteen Road, West Lincoln
| Type | Dimensions | Description |
|---|---|---|
| Foyer Main | 3.66 x 1.65 | |
| Living Main | 3.66 x 4.27 | |
| Dining Main | 3.40 x 2.74 | |
| Kitchen Main | 2.49 x 3.58 | |
| Prim Bdrm Main | 3.17 x 4.27 | |
| 2nd Br Main | 2.79 x 3.28 | |
| 3rd Br Main | 3.05 x 2.67 | |
| Mudroom Main | 3.48 x 2.57 | |
| Rec Bsmt | 3.35 x 11.51 | |
| Other Bsmt | 2.57 x 5.49 | |
| Utility Bsmt | 3.48 x 3.51 | |
| Laundry Bsmt | 3.48 x 6.22 |
| XXXXXXXX | XXX XX, XXXX |
XXXX XXX XXXX |
$XXX,XXX |
| XXX XX, XXXX |
XXXXXX XXX XXXX |
$XXX,XXX |
| XXXXXXXX XXXX | XXX XX, XXXX | $875,000 XXX XXXX |
| XXXXXXXX XXXXXX | XXX XX, XXXX | $749,900 XXX XXXX |

Caistor Central Public School
Elementary: PublicTapleytown Public School
Elementary: PublicImmaculate Heart of Mary Catholic Elementary School
Elementary: CatholicSt Martin Catholic Elementary School
Elementary: CatholicCollege Street Public School
Elementary: PublicSt. Gabriel Catholic Elementary School
Elementary: CatholicSouth Lincoln High School
Secondary: PublicGrimsby Secondary School
Secondary: PublicOrchard Park Secondary School
Secondary: PublicBlessed Trinity Catholic Secondary School
Secondary: CatholicSaltfleet High School
Secondary: PublicCardinal Newman Catholic Secondary School
Secondary: Catholic- 1 bath
- 3 bed
4832 Twenty Road, West Lincoln, Ontario • L0R 1Y0 • West Lincoln



