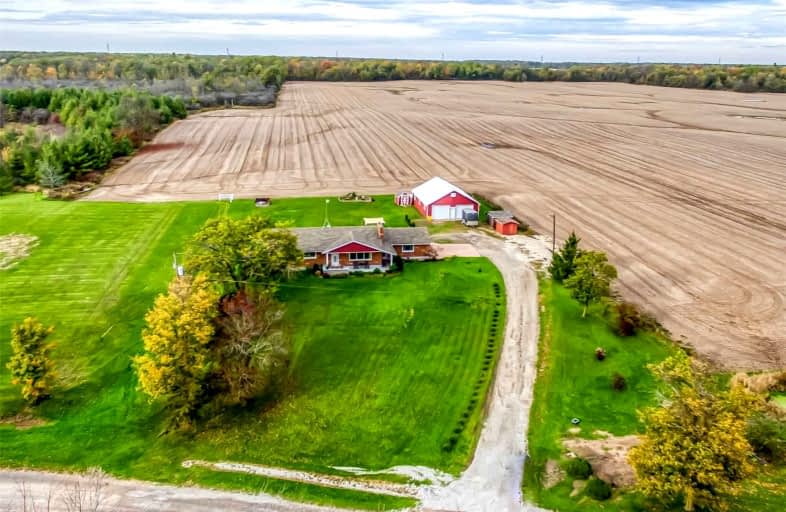Sold on Nov 16, 2021
Note: Property is not currently for sale or for rent.

-
Type: Detached
-
Style: Bungalow
-
Lot Size: 156.31 x 298.05 Feet
-
Age: 51-99 years
-
Taxes: $4,105 per year
-
Days on Site: 26 Days
-
Added: Oct 21, 2021 (3 weeks on market)
-
Updated:
-
Last Checked: 2 months ago
-
MLS®#: X5409462
-
Listed By: Re/max escarpment realty inc., brokerage
Picturesque Country Property Located On A Quiet Country Road Backing Onto Farmers Fields! Easy Access To Binbrook And Hamilton. Just Under An Acrea Solid Three Bedroom, All Brick Bungalow Plus A 30' X 40' Heated, Insulated Workshop. 3 Grdnsheds. Front Porch W/Beautiful Views Of Chippawa Creek. Single Car Garage W/ Heated And Insulated Office Space, Plus A Second Entrance To The Basement. 10,000 Gallon Cistern Collects Rainwater. Shingles Replaced In 2010. Rsa
Extras
Incl: Frdge, Stve, Dw, Mcrwve, Frdge In Bsmt, Outdr Gazebo Strctre, Radiant Heater In Wrkshp, Gdos In Wrkshp (As-Is), Wdw Covgs. Excl: Frzr In Bsmt, Tv & Mnt In Bsmt, W/D, All Wrkshp Tools, Source Cable Tower, Bell Dish. Rental: None.
Property Details
Facts for 9531 North Chippawa Road, West Lincoln
Status
Days on Market: 26
Last Status: Sold
Sold Date: Nov 16, 2021
Closed Date: Dec 15, 2021
Expiry Date: Jan 21, 2022
Sold Price: $850,000
Unavailable Date: Nov 16, 2021
Input Date: Oct 21, 2021
Property
Status: Sale
Property Type: Detached
Style: Bungalow
Age: 51-99
Area: West Lincoln
Availability Date: Immediate
Inside
Bedrooms: 3
Bathrooms: 1
Kitchens: 1
Rooms: 7
Den/Family Room: No
Air Conditioning: Central Air
Fireplace: Yes
Laundry Level: Lower
Central Vacuum: N
Washrooms: 1
Utilities
Electricity: Yes
Gas: No
Cable: No
Telephone: Available
Building
Basement: Part Fin
Basement 2: Walk-Up
Heat Type: Forced Air
Heat Source: Propane
Exterior: Alum Siding
Exterior: Brick
UFFI: No
Water Supply Type: Cistern
Water Supply: Other
Physically Handicapped-Equipped: N
Special Designation: Unknown
Other Structures: Workshop
Retirement: N
Parking
Driveway: Pvt Double
Garage Spaces: 1
Garage Type: Attached
Covered Parking Spaces: 10
Total Parking Spaces: 10
Fees
Tax Year: 2021
Tax Legal Description: Pt Lt 19 Con 2 Caistor As In Ro527814; West *Cont
Taxes: $4,105
Highlights
Feature: Golf
Feature: Hospital
Feature: Library
Feature: Place Of Worship
Feature: School
Land
Cross Street: Caistorville Road
Municipality District: West Lincoln
Fronting On: North
Parcel Number: 460690019
Pool: None
Sewer: Septic
Lot Depth: 298.05 Feet
Lot Frontage: 156.31 Feet
Lot Irregularities: Irregular
Acres: .50-1.99
Zoning: Rur
Additional Media
- Virtual Tour: https://www.myvisuallistings.com/vtnb/319031
Rooms
Room details for 9531 North Chippawa Road, West Lincoln
| Type | Dimensions | Description |
|---|---|---|
| Foyer Main | - | |
| Kitchen Main | 4.55 x 3.38 | |
| Dining Main | 2.49 x 3.38 | |
| Living Main | 7.29 x 4.11 | |
| Prim Bdrm Main | 3.33 x 4.14 | |
| 2nd Br Main | 3.81 x 3.20 | |
| 3rd Br Main | 2.67 x 3.15 | |
| Mudroom Main | 4.47 x 1.75 | |
| Office Main | 4.19 x 1.90 | |
| Rec Bsmt | 11.00 x 3.96 | |
| Laundry Bsmt | 2.95 x 3.96 | |
| Utility Bsmt | 14.00 x 3.12 |
| XXXXXXXX | XXX XX, XXXX |
XXXX XXX XXXX |
$XXX,XXX |
| XXX XX, XXXX |
XXXXXX XXX XXXX |
$XXX,XXX |
| XXXXXXXX XXXX | XXX XX, XXXX | $850,000 XXX XXXX |
| XXXXXXXX XXXXXX | XXX XX, XXXX | $899,900 XXX XXXX |

Seneca Central Public School
Elementary: PublicÉcole élémentaire Michaëlle Jean Elementary School
Elementary: PublicCaistor Central Public School
Elementary: PublicTapleytown Public School
Elementary: PublicSt. Matthew Catholic Elementary School
Elementary: CatholicBellmoore Public School
Elementary: PublicSouth Lincoln High School
Secondary: PublicDunnville Secondary School
Secondary: PublicOrchard Park Secondary School
Secondary: PublicSaltfleet High School
Secondary: PublicCardinal Newman Catholic Secondary School
Secondary: CatholicBishop Ryan Catholic Secondary School
Secondary: Catholic

