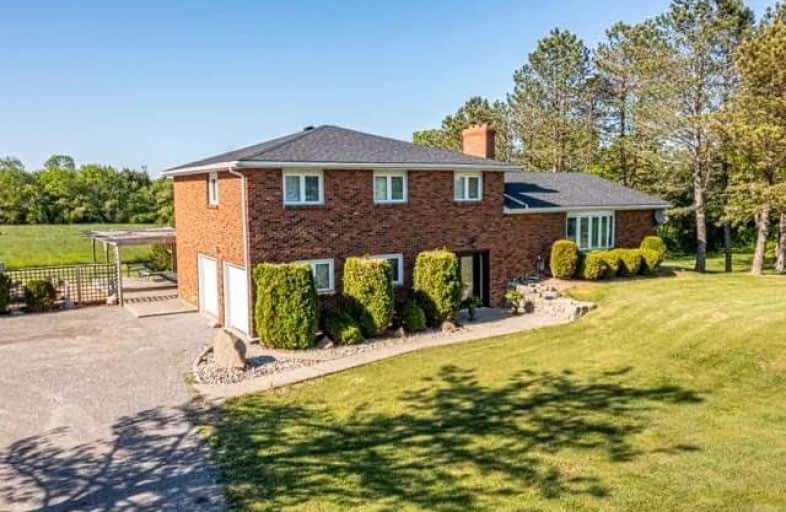Sold on Jun 23, 2021
Note: Property is not currently for sale or for rent.

-
Type: Detached
-
Style: Sidesplit 4
-
Size: 2000 sqft
-
Lot Size: 5.89 x 0 Acres
-
Age: 31-50 years
-
Taxes: $4,620 per year
-
Days on Site: 9 Days
-
Added: Jun 14, 2021 (1 week on market)
-
Updated:
-
Last Checked: 2 months ago
-
MLS®#: X5272679
-
Listed By: Re/max escarpment realty inc., brokerage
5.89 Acres Of Magnificent Solitude Backing Onto Chippewa Creek.This 4 Bedroom, 4 Level Side Split Has A Welcoming Foyer Which Leads To The Family Room With Sliding Doors To The Rear Yard, Mud Room With Additional Door To The Backyard, Large 2 Piece Bath And Interior Access To The 2-Car Garage. On The Next Level You Will Find A Large Kitchen With Island - Perfect For Entertaining, A Separate Dining Room & Expansive Living Room With Wood Burning Fireplace. Rsa
Extras
Inclusions: Fridge, Stove, Dishwasher, Washer/Dryer, Microwave.
Property Details
Facts for 9663 #9 Regional Road, West Lincoln
Status
Days on Market: 9
Last Status: Sold
Sold Date: Jun 23, 2021
Closed Date: Aug 18, 2021
Expiry Date: Nov 30, 2021
Sold Price: $1,125,000
Unavailable Date: Jun 23, 2021
Input Date: Jun 14, 2021
Property
Status: Sale
Property Type: Detached
Style: Sidesplit 4
Size (sq ft): 2000
Age: 31-50
Area: West Lincoln
Availability Date: 60-90 Days
Inside
Bedrooms: 4
Bathrooms: 2
Kitchens: 1
Rooms: 9
Den/Family Room: No
Air Conditioning: Central Air
Fireplace: Yes
Laundry Level: Lower
Washrooms: 2
Building
Basement: Full
Basement 2: Unfinished
Heat Type: Forced Air
Heat Source: Gas
Exterior: Brick
Water Supply: Other
Special Designation: Unknown
Parking
Driveway: Circular
Garage Spaces: 2
Garage Type: Built-In
Covered Parking Spaces: 10
Total Parking Spaces: 12
Fees
Tax Year: 2020
Tax Legal Description: Pt E1/2 Lt 22 Con 1 Caistor As In Ro310238; S/T**
Taxes: $4,620
Highlights
Feature: Grnbelt/Cons
Feature: River/Stream
Feature: Wooded/Treed
Land
Cross Street: Highway 56
Municipality District: West Lincoln
Fronting On: North
Pool: None
Sewer: Septic
Lot Frontage: 5.89 Acres
Acres: 5-9.99
Rooms
Room details for 9663 #9 Regional Road, West Lincoln
| Type | Dimensions | Description |
|---|---|---|
| Foyer Main | 2.82 x 6.17 | |
| Sitting Main | 2.59 x 5.28 | |
| Bathroom Main | - | 2 Pc Bath |
| Mudroom Main | 2.24 x 2.59 | |
| Kitchen 2nd | 3.84 x 5.33 | Eat-In Kitchen |
| Living 2nd | 4.17 x 8.71 | |
| Dining 2nd | 3.28 x 3.84 | |
| Master 3rd | 3.73 x 5.23 | |
| 2nd Br 3rd | 3.96 x 4.17 | |
| 3rd Br 3rd | 2.46 x 3.12 | |
| 4th Br 3rd | 2.95 x 3.10 | |
| Bathroom 3rd | - | 5 Pc Bath |
| XXXXXXXX | XXX XX, XXXX |
XXXX XXX XXXX |
$X,XXX,XXX |
| XXX XX, XXXX |
XXXXXX XXX XXXX |
$X,XXX,XXX |
| XXXXXXXX XXXX | XXX XX, XXXX | $1,125,000 XXX XXXX |
| XXXXXXXX XXXXXX | XXX XX, XXXX | $1,250,000 XXX XXXX |

St. Stephen's School
Elementary: CatholicSeneca Central Public School
Elementary: PublicÉcole élémentaire Michaëlle Jean Elementary School
Elementary: PublicJ L Mitchener Public School
Elementary: PublicSt. Matthew Catholic Elementary School
Elementary: CatholicBellmoore Public School
Elementary: PublicÉSAC Mère-Teresa
Secondary: CatholicCayuga Secondary School
Secondary: PublicMcKinnon Park Secondary School
Secondary: PublicSaltfleet High School
Secondary: PublicSt. Jean de Brebeuf Catholic Secondary School
Secondary: CatholicBishop Ryan Catholic Secondary School
Secondary: Catholic- 3 bath
- 4 bed
389 Concession 4 Lane, Haldimand, Ontario • N0A 1G0 • Haldimand



