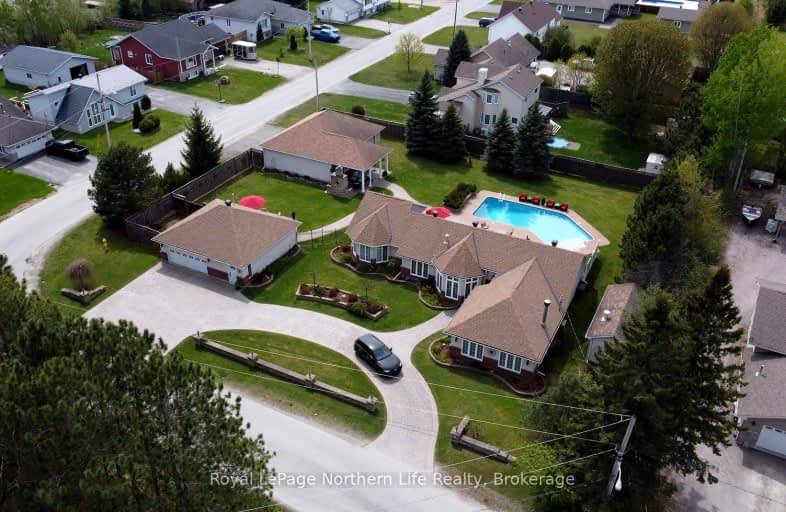
3D Walkthrough
Car-Dependent
- Almost all errands require a car.
17
/100
Somewhat Bikeable
- Most errands require a car.
35
/100

Our Lady of Sorrows Separate School
Elementary: Catholic
2.19 km
École séparée Ste-Marguerite-d'Youville
Elementary: Catholic
14.10 km
École publique Jeunesse-Active
Elementary: Public
0.15 km
École séparée La Résurrection
Elementary: Catholic
2.01 km
White Woods Public School
Elementary: Public
1.76 km
École élémentaire catholique St-Joseph
Elementary: Catholic
1.64 km
École secondaire Northern
Secondary: Public
1.72 km
Northern Secondary School
Secondary: Public
1.72 km
École secondaire catholique Franco-Cité
Secondary: Catholic
1.11 km
École secondaire catholique Algonquin
Secondary: Catholic
37.06 km
Chippewa Secondary School
Secondary: Public
37.39 km
St Joseph-Scollard Hall Secondary School
Secondary: Catholic
37.67 km
-
Bush Sales Ltd
Sturgeon Falls ON 4.93km
-
Banque Nationale du Canada, Succursale
205 King St, Sturgeon Falls ON P2B 1R8 1.13km -
National Bank
205 King St, Sturgeon Falls ON P2B 1R8 1.13km -
Banque Nationale du Canada
205 King St, Sturgeon Falls ON P2B 1R8 1.13km



