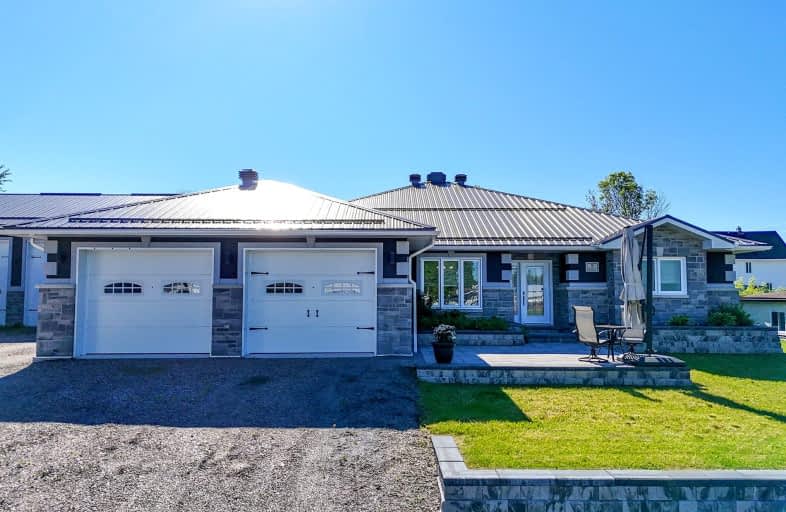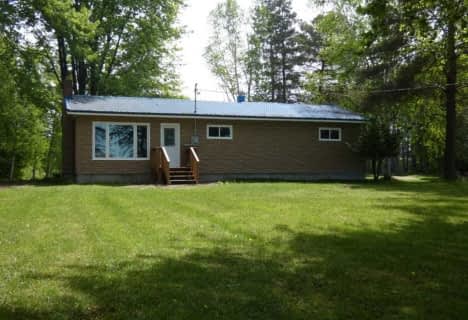
Car-Dependent
- Almost all errands require a car.
Somewhat Bikeable
- Most errands require a car.

Our Lady of Sorrows Separate School
Elementary: CatholicÉcole séparée Ste-Marguerite-d'Youville
Elementary: CatholicÉcole publique Jeunesse-Active
Elementary: PublicÉcole séparée La Résurrection
Elementary: CatholicWhite Woods Public School
Elementary: PublicÉcole élémentaire catholique St-Joseph
Elementary: CatholicÉcole secondaire de la Rivière-des-Français
Secondary: PublicÉcole secondaire Northern
Secondary: PublicNorthern Secondary School
Secondary: PublicÉcole secondaire catholique Franco-Cité
Secondary: CatholicÉcole secondaire catholique Algonquin
Secondary: CatholicChippewa Secondary School
Secondary: Public-
Bush Sales Ltd
Sturgeon Falls ON 6.34km
-
Banque Nationale du Canada
205 King St, Sturgeon Falls ON P2B 1R8 4.65km -
Banque Nationale du Canada, Succursale
205 King St, Sturgeon Falls ON P2B 1R8 4.65km -
National Bank
205 King St, Sturgeon Falls ON P2B 1R8 4.65km





