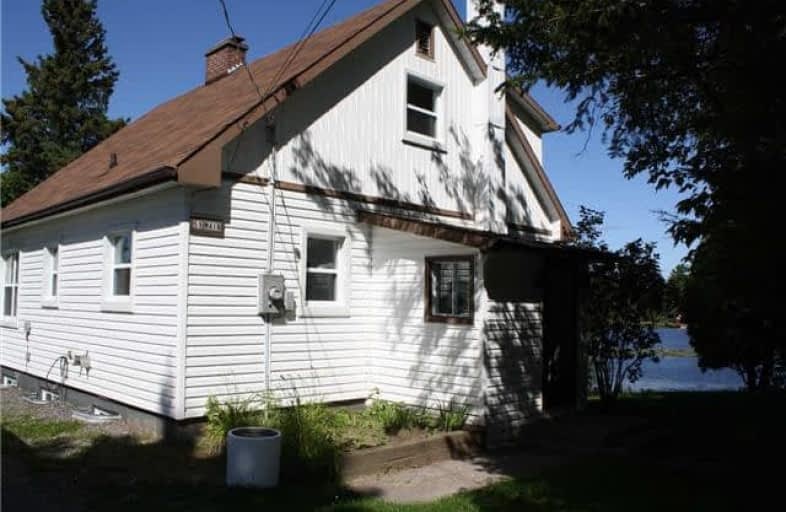Sold on Feb 28, 2018
Note: Property is not currently for sale or for rent.

-
Type: Detached
-
Style: 1 1/2 Storey
-
Lot Size: 138.15 x 70 Feet
-
Age: No Data
-
Taxes: $1,994 per year
-
Days on Site: 181 Days
-
Added: Sep 07, 2019 (5 months on market)
-
Updated:
-
Last Checked: 50 minutes ago
-
MLS®#: X3915025
-
Listed By: Right at home realty inc., brokerage
On Sturgeon River & In Town, Enjoy The River While Walking To Schools, Hospital & Shopping. Recently Renovated, All Freshly Painted, Newer Roof Shingles, Siding Along & Eaves Through, All New Windows, New Attic Insulation, New Flooring. Deck Overlooking The River & Private Yard. Great Sunsets. Country Feel With Convenience. On Cul De Sac. Adjacent To Municipal Land With Beach, Tennis Court, Winter Sliding Park.Country Feel With Convenience. Move In Ready.
Extras
Includes Refrigerator, Stove, B-I Dishwasher, Microwave, Washer And Dryer, New Owned Hot Water Tank
Property Details
Facts for 51 Rue Main, West Nipissing
Status
Days on Market: 181
Last Status: Sold
Sold Date: Feb 28, 2018
Closed Date: Apr 04, 2018
Expiry Date: Jun 15, 2018
Sold Price: $224,900
Unavailable Date: Feb 28, 2018
Input Date: Sep 05, 2017
Prior LSC: Sold
Property
Status: Sale
Property Type: Detached
Style: 1 1/2 Storey
Area: West Nipissing
Availability Date: Immediate
Inside
Bedrooms: 4
Bathrooms: 2
Kitchens: 1
Rooms: 8
Den/Family Room: Yes
Air Conditioning: None
Fireplace: Yes
Washrooms: 2
Utilities
Electricity: Yes
Gas: Available
Cable: Yes
Telephone: Yes
Building
Basement: Full
Heat Type: Other
Heat Source: Electric
Exterior: Vinyl Siding
Water Supply: Municipal
Special Designation: Unknown
Parking
Driveway: Private
Garage Type: None
Covered Parking Spaces: 6
Total Parking Spaces: 6
Fees
Tax Year: 2017
Tax Legal Description: Plan 101 Pt Lot 14
Taxes: $1,994
Land
Cross Street: Off Ethel Street
Municipality District: West Nipissing
Fronting On: West
Pool: None
Sewer: Sewers
Lot Depth: 70 Feet
Lot Frontage: 138.15 Feet
Waterfront: Direct
Water Body Name: Sturgeon
Water Body Type: River
Rooms
Room details for 51 Rue Main, West Nipissing
| Type | Dimensions | Description |
|---|---|---|
| Kitchen Main | 4.45 x 2.74 | Overlook Water |
| Dining Main | 3.65 x 4.32 | Overlook Water |
| Living Main | 3.77 x 3.32 | |
| 4th Br Main | 2.56 x 3.84 | |
| Master 2nd | 3.32 x 4.75 | Overlook Water |
| 2nd Br 2nd | 2.83 x 3.47 | |
| 3rd Br 2nd | 2.83 x 2.86 | |
| Family Lower | 3.38 x 8.83 | Walk-Out |
| Utility Lower | 3.74 x 8.83 |
| XXXXXXXX | XXX XX, XXXX |
XXXX XXX XXXX |
$XXX,XXX |
| XXX XX, XXXX |
XXXXXX XXX XXXX |
$XXX,XXX |
| XXXXXXXX XXXX | XXX XX, XXXX | $224,900 XXX XXXX |
| XXXXXXXX XXXXXX | XXX XX, XXXX | $224,900 XXX XXXX |

Our Lady of Sorrows Separate School
Elementary: CatholicÉcole séparée Ste-Marguerite-d'Youville
Elementary: CatholicÉcole publique Jeunesse-Active
Elementary: PublicÉcole séparée La Résurrection
Elementary: CatholicWhite Woods Public School
Elementary: PublicÉcole élémentaire catholique St-Joseph
Elementary: CatholicÉcole secondaire Northern
Secondary: PublicNorthern Secondary School
Secondary: PublicÉcole secondaire catholique Franco-Cité
Secondary: CatholicÉcole secondaire catholique Algonquin
Secondary: CatholicChippewa Secondary School
Secondary: PublicSt Joseph-Scollard Hall Secondary School
Secondary: Catholic

