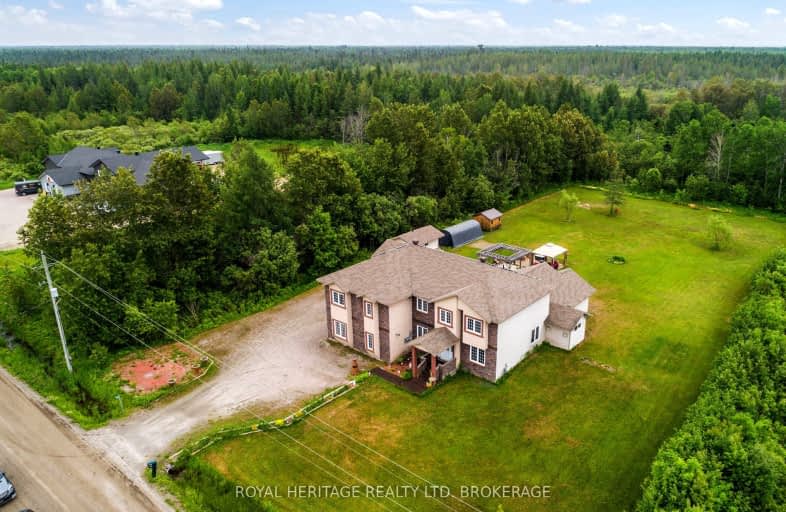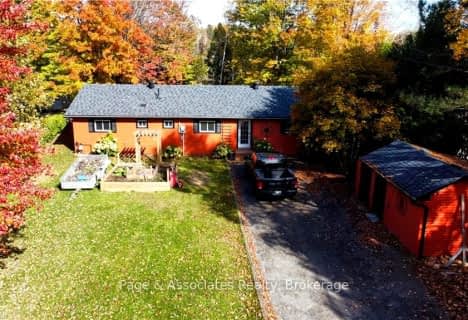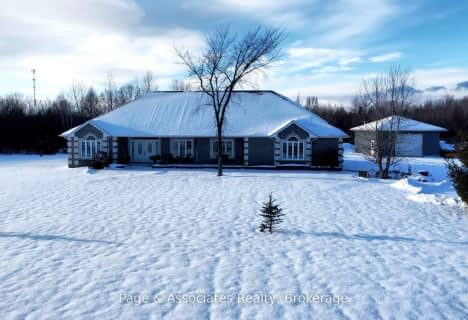
Car-Dependent
- Almost all errands require a car.
Somewhat Bikeable
- Most errands require a car.

Our Lady of Sorrows Separate School
Elementary: CatholicÉcole séparée Ste-Marguerite-d'Youville
Elementary: CatholicÉcole publique Jeunesse-Active
Elementary: PublicÉcole séparée La Résurrection
Elementary: CatholicWhite Woods Public School
Elementary: PublicÉcole élémentaire catholique St-Joseph
Elementary: CatholicÉcole secondaire Northern
Secondary: PublicNorthern Secondary School
Secondary: PublicÉcole secondaire catholique Franco-Cité
Secondary: CatholicÉcole secondaire catholique Algonquin
Secondary: CatholicChippewa Secondary School
Secondary: PublicSt Joseph-Scollard Hall Secondary School
Secondary: Catholic-
CIBC
228 King St, Sturgeon Falls ON P2B 1R9 3.21km -
National Bank
205 King St, Sturgeon Falls ON P2B 1R8 3.28km -
RBC Royal Bank
170 King St, Sturgeon Falls ON P2B 1R5 3.27km
- — bath
- — bed
- — sqft
970 EVANSVILLE Drive, West Nipissing, Ontario • P2B 2K5 • Sturgeon Falls
- — bath
- — bed
- — sqft
53 Golf Course Road, West Nipissing, Ontario • P2B 2J5 • Sturgeon Falls




