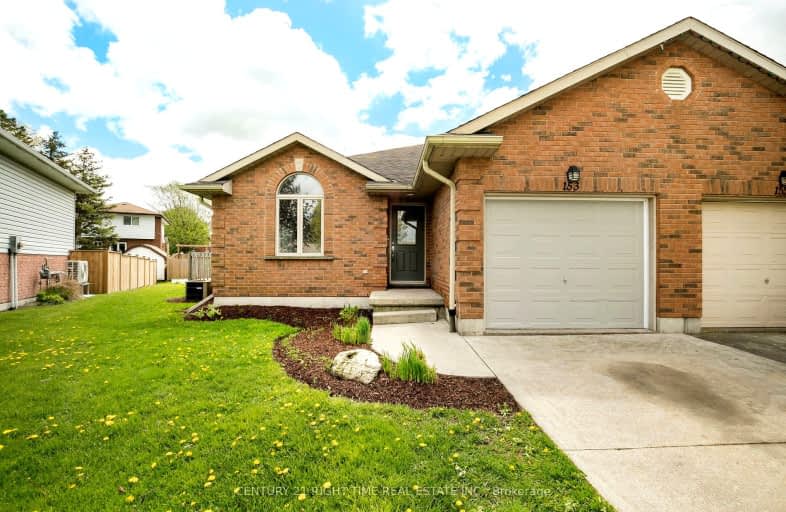Car-Dependent
- Most errands require a car.
47
/100
Somewhat Bikeable
- Most errands require a car.
46
/100

St Patricks Separate School
Elementary: Catholic
7.60 km
St Patricks Separate School
Elementary: Catholic
10.44 km
St Columban Separate School
Elementary: Catholic
11.10 km
Mitchell District Elementary
Elementary: Public
1.24 km
Central Perth Elementary School
Elementary: Public
14.35 km
Upper Thames Elementary School
Elementary: Public
1.50 km
Mitchell District High School
Secondary: Public
1.24 km
St Marys District Collegiate and Vocational Institute
Secondary: Public
24.52 km
South Huron District High School
Secondary: Public
25.92 km
Stratford Central Secondary School
Secondary: Public
20.83 km
St Michael Catholic Secondary School
Secondary: Catholic
19.36 km
Stratford Northwestern Secondary School
Secondary: Public
19.60 km
-
Lion's Park
Mitchell ON 0.36km -
Seaforth Optimist Park
Main St, Seaforth ON N0K 1W0 17.87km -
Douglas Street Playground
Stratford ON 19.28km
-
TD Bank Financial Group
31 Ontario Rd, Mitchell ON N0K 1N0 0.66km -
TD Canada Trust Branch and ATM
31 Ontario Rd, Mitchell ON N0K 1N0 0.65km -
TD Canada Trust ATM
31 Ontario Rd, Mitchell ON N0K 1N0 0.66km



