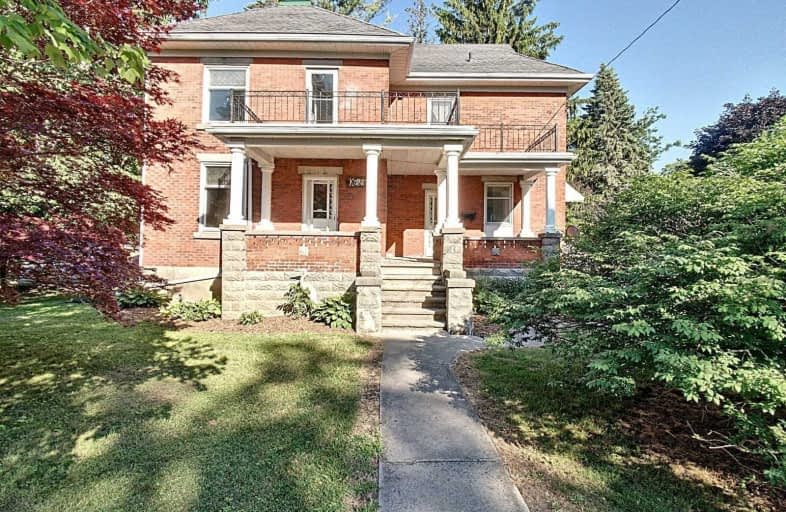Sold on Sep 10, 2020
Note: Property is not currently for sale or for rent.

-
Type: Detached
-
Style: 2-Storey
-
Size: 1500 sqft
-
Lot Size: 106.72 x 88.84 Feet
-
Age: 100+ years
-
Taxes: $2,165 per year
-
Days on Site: 72 Days
-
Added: Jun 30, 2020 (2 months on market)
-
Updated:
-
Last Checked: 1 month ago
-
MLS®#: X4812413
-
Listed By: Purplebricks, brokerage
Welcome To 153 Wellington, One Of Mitchells Most Charming Homes. This Recently Renovated Home, Has New (2020) Flooring Throughout And Is Move In Ready. A Modern Kitchen And An Abundance Of Natural Light. Kitchen Has A Large Pantry And Soft Close Doors On All Cupboards. Detached Garage And A Wide 4 Car Driveway. Spacious Fenced Yard. Walking Distance To Community Centre/Arena. New Furnace Installed In 2018. You Do Not Want To Miss This One!
Property Details
Facts for 153 Wellington Street, West Perth
Status
Days on Market: 72
Last Status: Sold
Sold Date: Sep 10, 2020
Closed Date: Sep 24, 2020
Expiry Date: Oct 29, 2020
Sold Price: $385,000
Unavailable Date: Sep 10, 2020
Input Date: Jun 30, 2020
Property
Status: Sale
Property Type: Detached
Style: 2-Storey
Size (sq ft): 1500
Age: 100+
Area: West Perth
Availability Date: Immed
Inside
Bedrooms: 3
Bathrooms: 2
Kitchens: 1
Rooms: 7
Den/Family Room: No
Air Conditioning: None
Fireplace: No
Laundry Level: Main
Central Vacuum: N
Washrooms: 2
Building
Basement: Unfinished
Heat Type: Forced Air
Heat Source: Gas
Exterior: Brick
UFFI: Yes
Water Supply: Municipal
Special Designation: Unknown
Parking
Driveway: Private
Garage Spaces: 1
Garage Type: Detached
Covered Parking Spaces: 4
Total Parking Spaces: 5
Fees
Tax Year: 2019
Tax Legal Description: Lot 1 Plan 368 Mitchell ; W Perth
Taxes: $2,165
Land
Cross Street: Wellington St
Municipality District: West Perth
Fronting On: East
Pool: None
Sewer: Sewers
Lot Depth: 88.84 Feet
Lot Frontage: 106.72 Feet
Acres: < .50
Rooms
Room details for 153 Wellington Street, West Perth
| Type | Dimensions | Description |
|---|---|---|
| Dining Main | 4.06 x 4.90 | |
| Kitchen Main | 3.66 x 5.38 | |
| Living Main | 3.61 x 3.78 | |
| Master 2nd | 3.30 x 3.63 | |
| 2nd Br 2nd | 2.82 x 4.65 | |
| 3rd Br 2nd | 2.84 x 3.58 | |
| Den 2nd | 2.18 x 3.71 |
| XXXXXXXX | XXX XX, XXXX |
XXXX XXX XXXX |
$XXX,XXX |
| XXX XX, XXXX |
XXXXXX XXX XXXX |
$XXX,XXX |
| XXXXXXXX XXXX | XXX XX, XXXX | $385,000 XXX XXXX |
| XXXXXXXX XXXXXX | XXX XX, XXXX | $399,900 XXX XXXX |

St Patricks Separate School
Elementary: CatholicSt Patricks Separate School
Elementary: CatholicSt Columban Separate School
Elementary: CatholicMitchell District Elementary
Elementary: PublicCentral Perth Elementary School
Elementary: PublicUpper Thames Elementary School
Elementary: PublicMitchell District High School
Secondary: PublicSt Marys District Collegiate and Vocational Institute
Secondary: PublicSouth Huron District High School
Secondary: PublicStratford Central Secondary School
Secondary: PublicSt Michael Catholic Secondary School
Secondary: CatholicStratford Northwestern Secondary School
Secondary: Public

