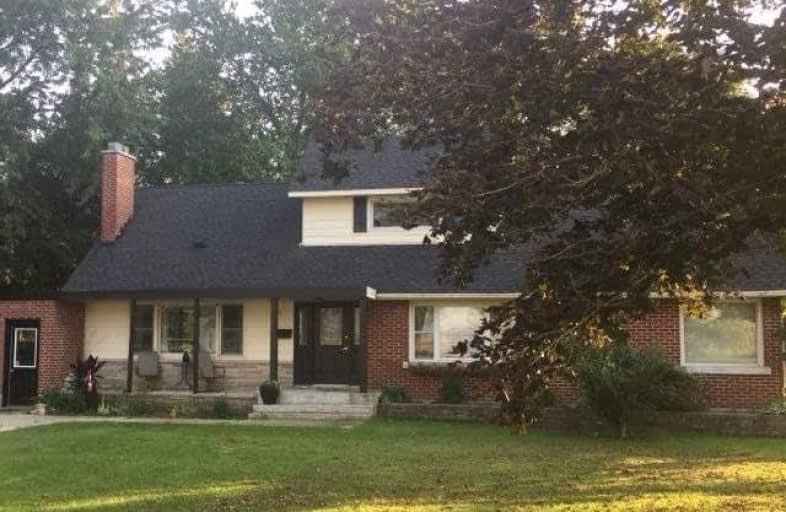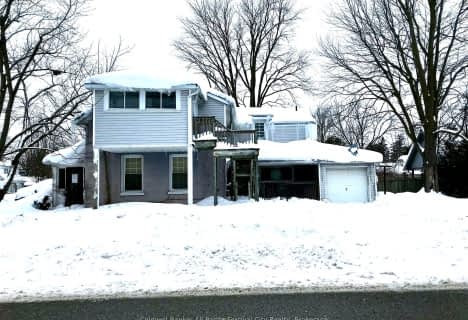
St Patricks Separate School
Elementary: Catholic
8.90 km
St Patricks Separate School
Elementary: Catholic
9.42 km
St Columban Separate School
Elementary: Catholic
12.41 km
Mitchell District Elementary
Elementary: Public
1.13 km
Central Perth Elementary School
Elementary: Public
13.23 km
Upper Thames Elementary School
Elementary: Public
1.03 km
Mitchell District High School
Secondary: Public
1.13 km
St Marys District Collegiate and Vocational Institute
Secondary: Public
23.58 km
South Huron District High School
Secondary: Public
26.50 km
Stratford Central Secondary School
Secondary: Public
19.52 km
St Michael Catholic Secondary School
Secondary: Catholic
18.05 km
Stratford Northwestern Secondary School
Secondary: Public
18.29 km



