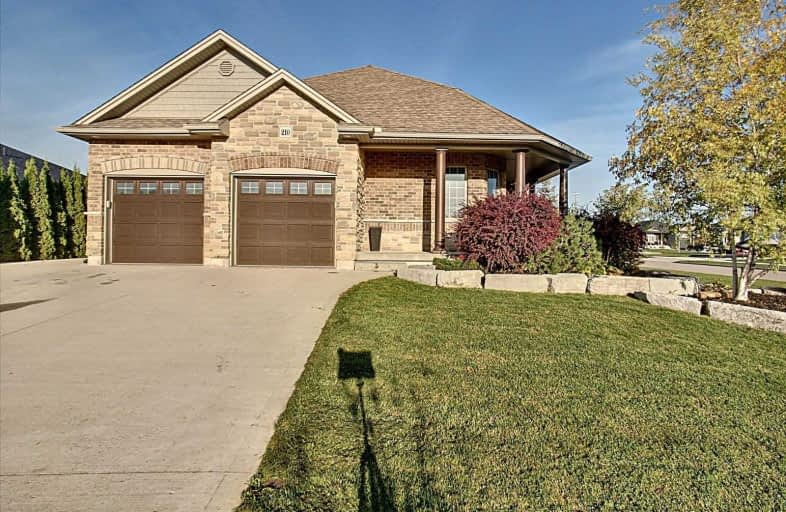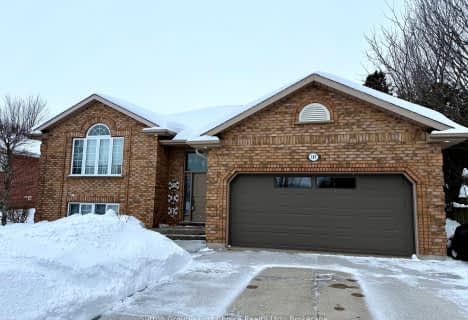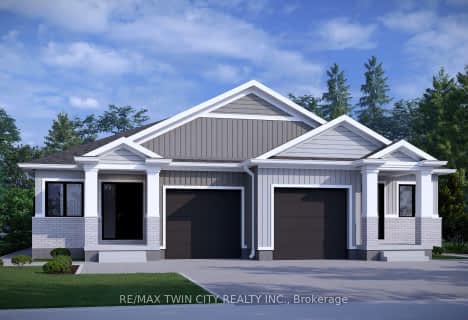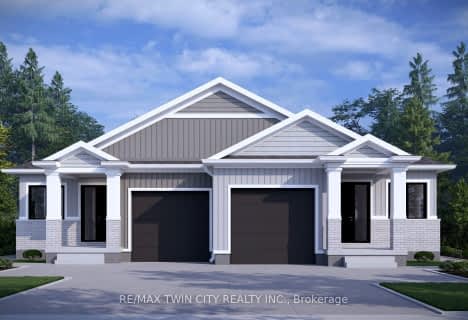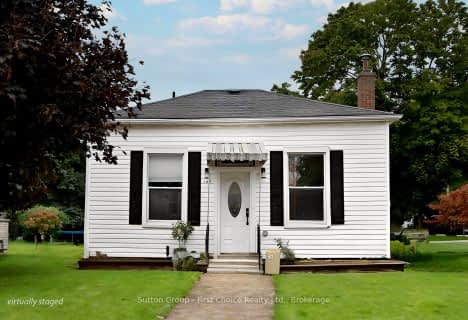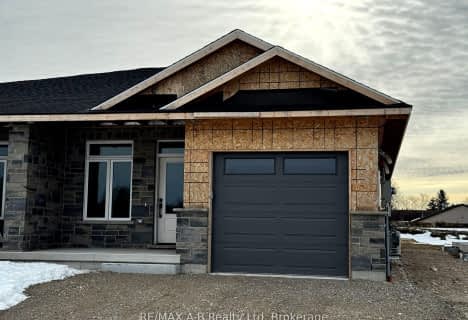
St Patricks Separate School
Elementary: CatholicSt Patricks Separate School
Elementary: CatholicSt Columban Separate School
Elementary: CatholicMitchell District Elementary
Elementary: PublicCentral Perth Elementary School
Elementary: PublicUpper Thames Elementary School
Elementary: PublicMitchell District High School
Secondary: PublicSt Marys District Collegiate and Vocational Institute
Secondary: PublicSouth Huron District High School
Secondary: PublicStratford Central Secondary School
Secondary: PublicSt Michael Catholic Secondary School
Secondary: CatholicStratford Northwestern Secondary School
Secondary: Public- 3 bath
- 4 bed
- 1500 sqft
A-226A ST GEORGE Street, West Perth, Ontario • N0K 1N0 • 65 - Town of Mitchell
- 3 bath
- 4 bed
- 1500 sqft
B-226B ST GEORGE Street, West Perth, Ontario • N0K 1N0 • 65 - Town of Mitchell
