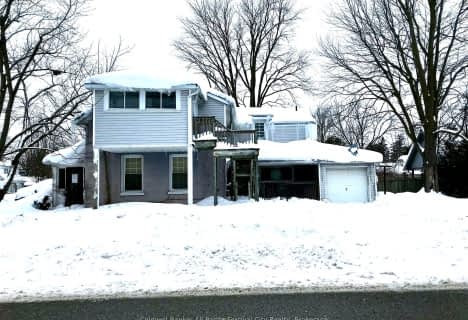Sold on May 09, 2014
Note: Property is not currently for sale or for rent.

-
Type: Detached
-
Style: Bungalow
-
Lot Size: 65.62 x 137.8
-
Age: 16-30 years
-
Taxes: $3,244 per year
-
Added: Dec 14, 2024 (1 second on market)
-
Updated:
-
Last Checked: 1 month ago
-
MLS®#: X10807181
-
Listed By: Re/max a-b realty ltd
Extremely well maintained one owner all brick 1750 sq ft on the main floor home close to schools. 2 plus 2 bedroom, 4 baths home. Ample amount of oak kitchen cabinets with crown mouldings. Gleaming hardwood and high end ceramic floors. Large principal rooms. 8' tall two car garage doors, extra wide interior doors and hallways ready to accommodate wheel chair, main floor laundry, newer roof, master bedroom with ensuite. Full finished basement. Backing onto farm land, beautifully manicured lot. Air exchanger, Culligan water purifier, storage above garage, storage under deck. Property located across from arena, close to all schools, and within walking distance to uptown.
Property Details
Facts for 240 Jordan Crescent, West Perth
Status
Last Status: Sold
Sold Date: May 09, 2014
Closed Date: May 09, 2014
Expiry Date: Aug 31, 2014
Sold Price: $312,500
Unavailable Date: May 09, 2014
Input Date: Nov 18, 2013
Prior LSC: Listing with no contract changes
Property
Status: Sale
Property Type: Detached
Style: Bungalow
Age: 16-30
Area: West Perth
Availability Date: TBA
Assessment Amount: $309,000
Assessment Year: 2012
Inside
Bedrooms: 2
Bedrooms Plus: 2
Bathrooms: 4
Kitchens: 1
Air Conditioning: Central Air
Fireplace: No
Washrooms: 4
Utilities
Electricity: Yes
Gas: Yes
Building
Basement: Finished
Basement 2: W/O
Heat Type: Other
Heat Source: Gas
Exterior: Brick
Exterior: Wood
UFFI: No
Water Supply: Municipal
Special Designation: Unknown
Parking
Driveway: Other
Garage Spaces: 2
Garage Type: Attached
Fees
Tax Year: 2013
Tax Legal Description: LOT 1 PLAN 559 MITCHELL, WEST PERTH
Taxes: $3,244
Land
Cross Street: Ontario St to Arthur
Municipality District: West Perth
Parcel Number: 531890050
Pool: None
Lot Depth: 137.8
Lot Frontage: 65.62
Zoning: Res
Rooms
Room details for 240 Jordan Crescent, West Perth
| Type | Dimensions | Description |
|---|---|---|
| Living Main | 8.61 x 3.37 | |
| Dining Main | 2.99 x 5.30 | |
| Kitchen Main | 3.96 x 5.30 | |
| Br Main | 3.14 x 3.35 | |
| Br Bsmt | 50.90 x 5.20 | |
| Prim Bdrm Main | 4.31 x 4.44 | |
| Bathroom Main | - | |
| Bathroom Bsmt | - | |
| Rec Bsmt | 6.40 x 12.01 | |
| Laundry Main | 1.80 x 2.23 | |
| Bathroom Main | - | |
| Bathroom Bsmt | - |
| XXXXXXXX | XXX XX, XXXX |
XXXX XXX XXXX |
$XXX,XXX |
| XXX XX, XXXX |
XXXXXX XXX XXXX |
$XXX,XXX |
| XXXXXXXX XXXX | XXX XX, XXXX | $312,500 XXX XXXX |
| XXXXXXXX XXXXXX | XXX XX, XXXX | $339,900 XXX XXXX |

St Patricks Separate School
Elementary: CatholicSt Patricks Separate School
Elementary: CatholicSt Columban Separate School
Elementary: CatholicMitchell District Elementary
Elementary: PublicCentral Perth Elementary School
Elementary: PublicUpper Thames Elementary School
Elementary: PublicMitchell District High School
Secondary: PublicSt Marys District Collegiate and Vocational Institute
Secondary: PublicSouth Huron District High School
Secondary: PublicStratford Central Secondary School
Secondary: PublicSt Michael Catholic Secondary School
Secondary: CatholicStratford Northwestern Secondary School
Secondary: Public- — bath
- — bed
167 Montreal Street, West Perth, Ontario • N0K 1N0 • 65 - Town of Mitchell

