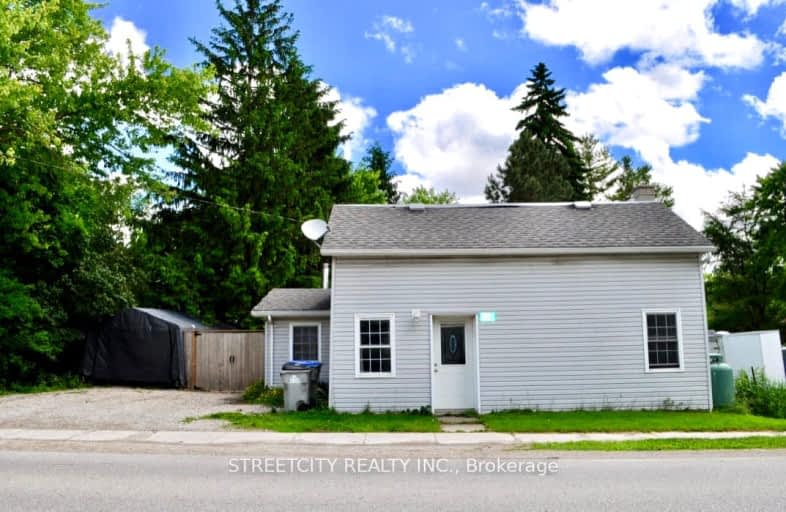Car-Dependent
- Almost all errands require a car.
0
/100
Somewhat Bikeable
- Most errands require a car.
26
/100

St Patricks Separate School
Elementary: Catholic
13.38 km
Mitchell District Elementary
Elementary: Public
9.73 km
South Perth Centennial Public School
Elementary: Public
13.89 km
Holy Name of Mary School
Elementary: Catholic
15.58 km
Downie Central Public School
Elementary: Public
13.65 km
Upper Thames Elementary School
Elementary: Public
9.64 km
Mitchell District High School
Secondary: Public
9.73 km
St Marys District Collegiate and Vocational Institute
Secondary: Public
16.51 km
South Huron District High School
Secondary: Public
21.15 km
Stratford Central Secondary School
Secondary: Public
19.16 km
St Michael Catholic Secondary School
Secondary: Catholic
18.33 km
Stratford Northwestern Secondary School
Secondary: Public
18.51 km
-
Lion's Park
Mitchell ON 9.07km -
Lions Park
80 Water St N, St. Marys ON N4X 1C4 15.51km -
Milt Dunnell Field
St. Marys ON 15.55km
-
BMO Bank of Montreal
104 Ontario Rd, Mitchell ON N0K 1N0 8.71km -
Scotiabank
66 Ontario Rd, Mitchell ON N0K 1N0 8.74km -
TD Canada Trust ATM
31 Ontario Rd, Mitchell ON N0K 1N0 8.8km


