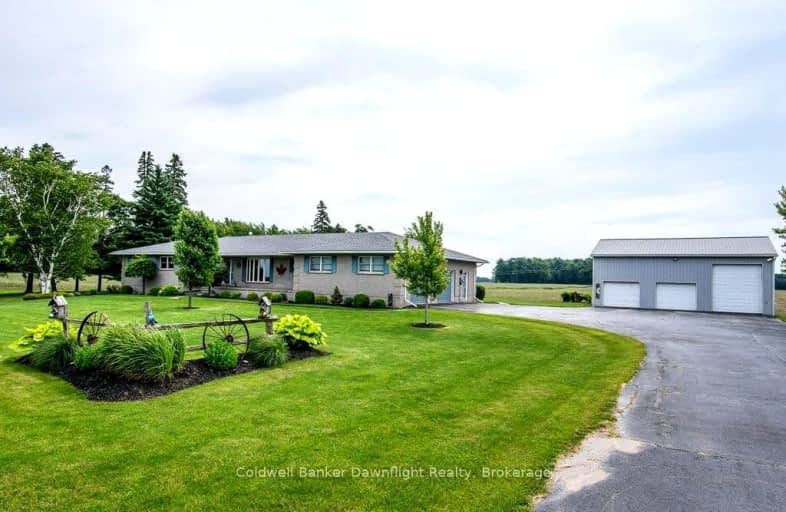Car-Dependent
- Almost all errands require a car.
Somewhat Bikeable
- Most errands require a car.

St Patricks Separate School
Elementary: CatholicSt Patricks Separate School
Elementary: CatholicSt Columban Separate School
Elementary: CatholicMitchell District Elementary
Elementary: PublicSouth Perth Centennial Public School
Elementary: PublicUpper Thames Elementary School
Elementary: PublicMitchell District High School
Secondary: PublicSt Marys District Collegiate and Vocational Institute
Secondary: PublicSouth Huron District High School
Secondary: PublicStratford Central Secondary School
Secondary: PublicSt Michael Catholic Secondary School
Secondary: CatholicStratford Northwestern Secondary School
Secondary: Public-
Lion's Park
Mitchell ON 6.96km -
Lions Park
80 Water St N, St. Marys ON N4X 1C4 18.74km -
Milt Dunnell Field
St. Marys ON 18.77km
-
Scotiabank
66 Ontario Rd, Mitchell ON N0K 1N0 6.74km -
BMO Bank of Montreal
104 Ontario Rd, Mitchell ON N0K 1N0 6.74km -
TD Bank Financial Group
31 Ontario Rd, Mitchell ON N0K 1N0 6.78km



