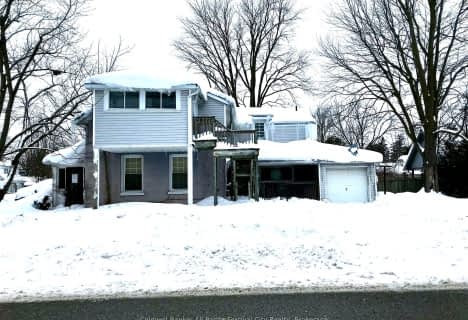
St Patricks Separate School
Elementary: Catholic
7.61 km
St Patricks Separate School
Elementary: Catholic
10.35 km
St Columban Separate School
Elementary: Catholic
11.09 km
Mitchell District Elementary
Elementary: Public
1.12 km
Central Perth Elementary School
Elementary: Public
14.28 km
Upper Thames Elementary School
Elementary: Public
1.40 km
Mitchell District High School
Secondary: Public
1.12 km
St Marys District Collegiate and Vocational Institute
Secondary: Public
24.65 km
South Huron District High School
Secondary: Public
26.06 km
Stratford Central Secondary School
Secondary: Public
20.84 km
St Michael Catholic Secondary School
Secondary: Catholic
19.36 km
Stratford Northwestern Secondary School
Secondary: Public
19.61 km

