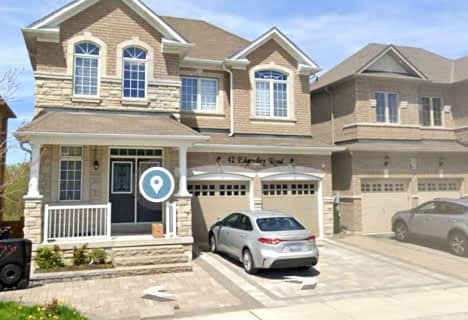Car-Dependent
- Almost all errands require a car.
Some Transit
- Most errands require a car.
Somewhat Bikeable
- Most errands require a car.

Barbara Reid Elementary Public School
Elementary: PublicÉÉC Pape-François
Elementary: CatholicSummitview Public School
Elementary: PublicSt Brigid Catholic Elementary School
Elementary: CatholicWendat Village Public School
Elementary: PublicHarry Bowes Public School
Elementary: PublicÉSC Pape-François
Secondary: CatholicBill Hogarth Secondary School
Secondary: PublicStouffville District Secondary School
Secondary: PublicSt Brother André Catholic High School
Secondary: CatholicMarkham District High School
Secondary: PublicBur Oak Secondary School
Secondary: Public-
Sunnyridge Park
Stouffville ON 0.15km -
Angus Glen Dog Park
Angus Meadow Dr, Unionville ON 11.17km -
Boxgrove Community Park
14th Ave. & Boxgrove By-Pass, Markham ON 11.64km
-
RBC Royal Bank
9428 Markham Rd (at Edward Jeffreys Ave.), Markham ON L6E 0N1 7.21km -
TD Bank Financial Group
9870 Hwy 48 (Major Mackenzie Dr), Markham ON L6E 0H7 7.52km -
CIBC
9690 Hwy 48 N (at Bur Oak Ave.), Markham ON L6E 0H8 7.95km
- 1 bath
- 1 bed
Bsmt-30 Horsedreamer Lane, Whitchurch Stouffville, Ontario • L4A 0G6 • Stouffville
- 1 bath
- 1 bed
129 Win Timbers - basement Crescent, Whitchurch Stouffville, Ontario • L4A 0Z1 • Stouffville
- 1 bath
- 2 bed
Bsmt-65 Sunnyridge Avenue, Whitchurch Stouffville, Ontario • L4A 0L2 • Stouffville
- 1 bath
- 1 bed
Lower-103 Baker Street, Whitchurch Stouffville, Ontario • L4A 4X9 • Stouffville
- 1 bath
- 2 bed
- 700 sqft
102 Geoffrey Crescent, Whitchurch Stouffville, Ontario • L4A 5B9 • Stouffville
- 1 bath
- 2 bed
- 700 sqft
Bsmt-73 Isabella Garden Lane, Whitchurch Stouffville, Ontario • L4A 0L4 • Stouffville
- 1 bath
- 1 bed
BSMT-124 Greenwood Road, Whitchurch Stouffville, Ontario • L4A 4N7 • Stouffville








