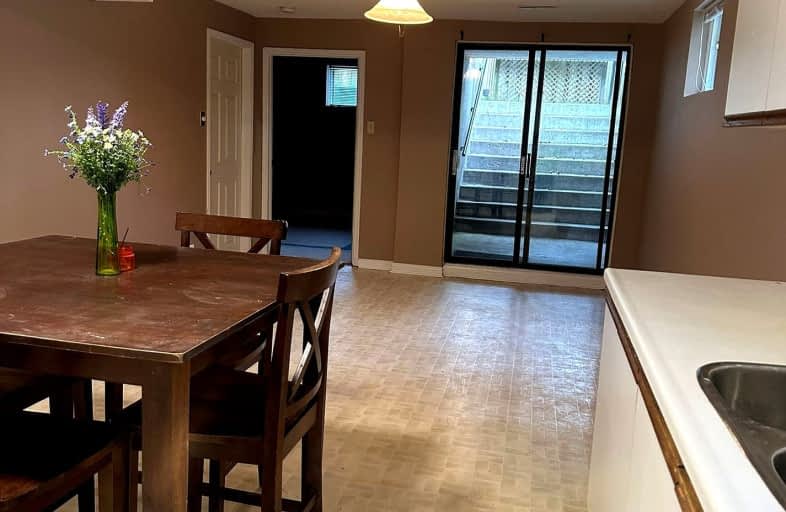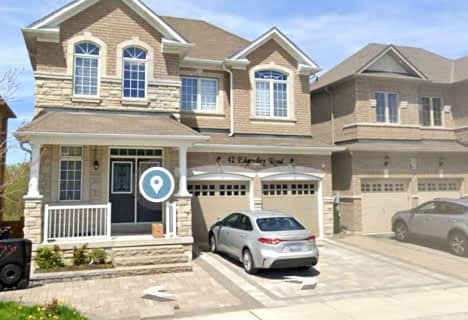Car-Dependent
- Most errands require a car.
Some Transit
- Most errands require a car.
Somewhat Bikeable
- Most errands require a car.

Barbara Reid Elementary Public School
Elementary: PublicÉÉC Pape-François
Elementary: CatholicSummitview Public School
Elementary: PublicSt Brigid Catholic Elementary School
Elementary: CatholicWendat Village Public School
Elementary: PublicHarry Bowes Public School
Elementary: PublicÉSC Pape-François
Secondary: CatholicBill Hogarth Secondary School
Secondary: PublicStouffville District Secondary School
Secondary: PublicSt Brother André Catholic High School
Secondary: CatholicMarkham District High School
Secondary: PublicBur Oak Secondary School
Secondary: Public-
Sunnyridge Park
Stouffville ON 1.71km -
Swan Lake Park
25 Swan Park Rd (at Williamson Rd), Markham ON 9.3km -
Mint Leaf Park
Markham ON 9.77km
-
CIBC
5827 Main St, Whitchurch-Stouffville ON L4A 1X7 2.68km -
RBC Royal Bank
9428 Markham Rd (at Edward Jeffreys Ave.), Markham ON L6E 0N1 8.39km -
TD Bank Financial Group
9870 Hwy 48 (Major Mackenzie Dr), Markham ON L6E 0H7 8.72km
- 1 bath
- 2 bed
Bsmt-65 Sunnyridge Avenue, Whitchurch Stouffville, Ontario • L4A 0L2 • Stouffville
- 1 bath
- 2 bed
- 700 sqft
Bsmt-73 Isabella Garden Lane, Whitchurch Stouffville, Ontario • L4A 0L4 • Stouffville





