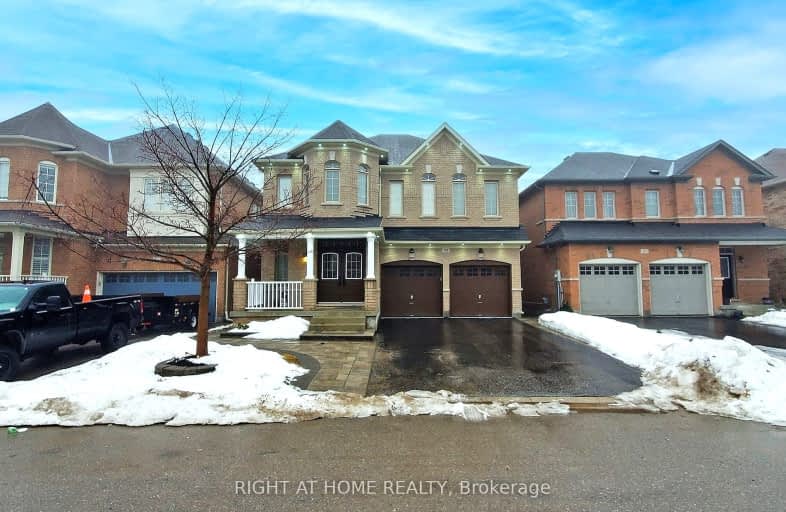Car-Dependent
- Almost all errands require a car.
Minimal Transit
- Almost all errands require a car.
Somewhat Bikeable
- Most errands require a car.

Barbara Reid Elementary Public School
Elementary: PublicSummitview Public School
Elementary: PublicSt Brigid Catholic Elementary School
Elementary: CatholicWendat Village Public School
Elementary: PublicHarry Bowes Public School
Elementary: PublicSt Brendan Catholic School
Elementary: CatholicÉSC Pape-François
Secondary: CatholicBill Hogarth Secondary School
Secondary: PublicStouffville District Secondary School
Secondary: PublicSt Brother André Catholic High School
Secondary: CatholicMarkham District High School
Secondary: PublicBur Oak Secondary School
Secondary: Public-
Corner House On Main
6403 Main Street, Stouffville, ON L4A 1G4 1.81km -
Mulligan’s On Main
6298 Main Street, Strouffville, ON L4A 1G7 1.98km -
Earl of Whitchurch
6204 Main Street, Stouffville, ON L4A 2S5 2.2km
-
Palgong Tea
6362 Main Street, Stouffville, ON L4A 1G9 1.85km -
For the Love of Jo
6308 Main Street, Stouffville, ON L4A 1G8 1.97km -
Main Street Bakehouse
6236 Main Street, Whitchurch-Stouffville, ON L4A 2S4 2.12km
-
Shoppers Drug Mart
12277 Tenth Line, Whitchurch-Stouffville, ON L4A 7W6 1.31km -
Stouffville IDA Pharmacy
6212 Main Street, Whitchurch-Stouffville, ON L4A 2S5 2.16km -
Pharmasave
208-5892 Main Street, Stouffville, ON L4A 2S8 2.97km
-
Pizza Hut
6757 Main Street, Stouffville, ON L4A 6B6 1.23km -
Pizza Napoli
6710 Main St, Whitchurch-Stouffville, ON L4A 7W5 1.31km -
Cornerhouse Restaurant
6403 Main Street, Whitchurch-Stouffville, ON L4A 7Z6 1.81km
-
East End Corners
12277 Main Street, Whitchurch-Stouffville, ON L4A 0Y1 1.29km -
SmartCentres Stouffville
1050 Hoover Park Drive, Stouffville, ON L4A 0G9 4.4km -
Shoppers Drug Mart
12277 Tenth Line, Whitchurch-Stouffville, ON L4A 7W6 1.31km
-
Bulk Barn
1070 Hoover Park Drive, Stouffville, ON L4A 0K2 0.7km -
Longo's
5773 Main Street, Whitchurch-Stouffville, ON L4A 2T1 3.22km -
Steve & Liz's No Frills
5710 Main Street, Stouffville, ON L4A 8A9 3.36km
-
LCBO
5710 Main Street, Whitchurch-Stouffville, ON L4A 8A9 3.29km -
LCBO
9720 Markham Road, Markham, ON L6E 0H8 7.82km -
LCBO
219 Markham Road, Markham, ON L3P 1Y5 9.69km
-
Stouffville Nissan
95 Auto Mall Blvd, Stouffville, ON L4A 0W7 1.06km -
Circle K
5946 Main Street, Stouffville, ON L4A 3A1 2.83km -
Esso Circle K
5946 Main Street, Stouffville, ON L4A 3A1 2.85km
-
Cineplex Cinemas Markham and VIP
179 Enterprise Boulevard, Suite 169, Markham, ON L6G 0E7 15.24km -
Woodside Square Cinemas
1571 Sandhurst Circle, Scarborough, ON M1V 5K2 17.8km -
Roxy Theatres
46 Brock Street W, Uxbridge, ON L9P 1P3 17.88km
-
Whitchurch-Stouffville Public Library
2 Park Drive, Stouffville, ON L4A 4K1 1.67km -
Pickering Public Library
Claremont Branch, 4941 Old Brock Road, Pickering, ON L1Y 1A6 7.58km -
Markham Public Library - Cornell
3201 Bur Oak Avenue, Markham, ON L6B 1E3 8.93km
-
Markham Stouffville Hospital
381 Church Street, Markham, ON L3P 7P3 9.05km -
404 Veterinary Referral and Emergency Hospital
510 Harry Walker Parkway S, Newmarket, ON L3Y 0B3 18.53km -
The Scarborough Hospital
3030 Birchmount Road, Scarborough, ON M1W 3W3 19.42km
-
Sunnyridge Park
Stouffville ON 0.36km -
Cornell Rouge Parkette
Cornell Rouge Blvd (at Riverlands St.), Markham ON 8.56km -
Bruce's Mill Conservation Area
3291 Stouffville Rd, Stouffville ON L4A 3W9 10.01km
-
TD Bank Financial Group
5887 Main St, Stouffville ON L4A 1N2 3.01km -
CIBC
9690 Hwy 48 N (at Bur Oak Ave.), Markham ON L6E 0H8 7.87km -
TD Bank Financial Group
9970 Kennedy Rd, Markham ON L6C 0M4 10.84km
- 2 bath
- 2 bed
#BSMT-174 Gar Lehman Avenue, Whitchurch Stouffville, Ontario • L4A 0H8 • Stouffville
- 1 bath
- 2 bed
Bsmt-65 Sunnyridge Avenue, Whitchurch Stouffville, Ontario • L4A 0L2 • Stouffville
- 1 bath
- 2 bed
- 700 sqft
Bsmt-73 Isabella Garden Lane, Whitchurch Stouffville, Ontario • L4A 0L4 • Stouffville
- 1 bath
- 2 bed
- 1100 sqft
136 Manley Avenue, Whitchurch Stouffville, Ontario • L4A 0C5 • Stouffville






