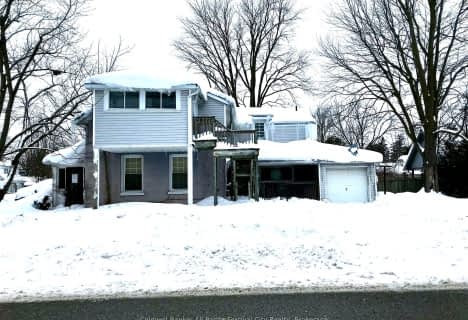Sold on May 12, 2014
Note: Property is not currently for sale or for rent.

-
Type: Detached
-
Style: Bungalow
-
Lot Size: 70 x 147.01
-
Age: 16-30 years
-
Taxes: $2,912 per year
-
Added: Dec 14, 2024 (1 second on market)
-
Updated:
-
Last Checked: 1 month ago
-
MLS®#: X10807228
-
Listed By: Re/max a-b realty ltd
Wonderful 3+1 bedroom family home on quiet street. This 1 floor bungalow has lots to offer from large bright eat in kitchen with oak cupboards to formal dining room and large living room. Good sized bedrooms, main floor laundry, double garage plus fully finished basement complete with second full bath and the extra 2 bedrooms make this an ideal family home.
Property Details
Facts for 62 Cobourg Street, West Perth
Status
Last Status: Sold
Sold Date: May 12, 2014
Closed Date: May 12, 2014
Expiry Date: May 31, 2014
Sold Price: $278,000
Unavailable Date: May 12, 2014
Input Date: Sep 24, 2013
Prior LSC: Listing with no contract changes
Property
Status: Sale
Property Type: Detached
Style: Bungalow
Age: 16-30
Area: West Perth
Availability Date: tba
Assessment Amount: $262,500
Assessment Year: 2013
Inside
Bedrooms: 3
Bedrooms Plus: 1
Bathrooms: 2
Kitchens: 1
Fireplace: No
Washrooms: 2
Utilities
Electricity: Yes
Gas: Yes
Cable: Available
Building
Basement: Finished
Basement 2: Full
Heat Type: Forced Air
Heat Source: Gas
Exterior: Brick
Exterior: Wood
UFFI: No
Water Supply: Municipal
Special Designation: Unknown
Parking
Driveway: Other
Garage Spaces: 2
Garage Type: Attached
Fees
Tax Year: 2013
Tax Legal Description: Lt 6 Pl 44M1 S/T easement over Pt 1 44R3605 as in Lt 1529
Taxes: $2,912
Land
Cross Street: Huron Road to Napier
Municipality District: West Perth
Pool: None
Lot Depth: 147.01
Lot Frontage: 70
Zoning: Res
Easements Restrictions: Right Of Way
Rooms
Room details for 62 Cobourg Street, West Perth
| Type | Dimensions | Description |
|---|---|---|
| Kitchen Main | 6.17 x 3.04 | |
| Living Main | 4.26 x 5.56 | |
| Dining Main | 4.11 x 3.02 | |
| Br Main | 3.73 x 3.55 | |
| Br Main | 3.14 x 3.30 | |
| Br Bsmt | 5.15 x 3.78 | |
| Br Main | 3.35 x 3.45 | |
| Bathroom Main | - | |
| Bathroom Bsmt | - | |
| Family Bsmt | 4.62 x 8.76 | |
| Other Bsmt | 3.47 x 4.44 |
| XXXXXXXX | XXX XX, XXXX |
XXXX XXX XXXX |
$XXX,XXX |
| XXX XX, XXXX |
XXXXXX XXX XXXX |
$XXX,XXX |
| XXXXXXXX XXXX | XXX XX, XXXX | $278,000 XXX XXXX |
| XXXXXXXX XXXXXX | XXX XX, XXXX | $279,900 XXX XXXX |

St Patricks Separate School
Elementary: CatholicSt Patricks Separate School
Elementary: CatholicSt Columban Separate School
Elementary: CatholicMitchell District Elementary
Elementary: PublicCentral Perth Elementary School
Elementary: PublicUpper Thames Elementary School
Elementary: PublicMitchell District High School
Secondary: PublicSt Marys District Collegiate and Vocational Institute
Secondary: PublicSouth Huron District High School
Secondary: PublicStratford Central Secondary School
Secondary: PublicSt Michael Catholic Secondary School
Secondary: CatholicStratford Northwestern Secondary School
Secondary: Public- — bath
- — bed
167 Montreal Street, West Perth, Ontario • N0K 1N0 • 65 - Town of Mitchell

