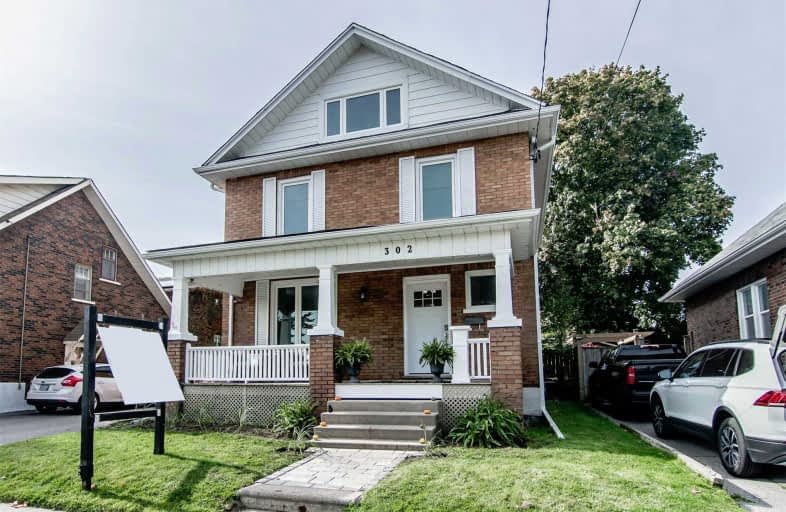
Mary Street Community School
Elementary: Public
0.57 km
Hillsdale Public School
Elementary: Public
1.12 km
Village Union Public School
Elementary: Public
1.73 km
Coronation Public School
Elementary: Public
1.14 km
Walter E Harris Public School
Elementary: Public
1.18 km
Dr S J Phillips Public School
Elementary: Public
1.07 km
DCE - Under 21 Collegiate Institute and Vocational School
Secondary: Public
1.36 km
Durham Alternative Secondary School
Secondary: Public
1.94 km
Monsignor Paul Dwyer Catholic High School
Secondary: Catholic
2.43 km
R S Mclaughlin Collegiate and Vocational Institute
Secondary: Public
2.18 km
Eastdale Collegiate and Vocational Institute
Secondary: Public
2.33 km
O'Neill Collegiate and Vocational Institute
Secondary: Public
0.23 km






