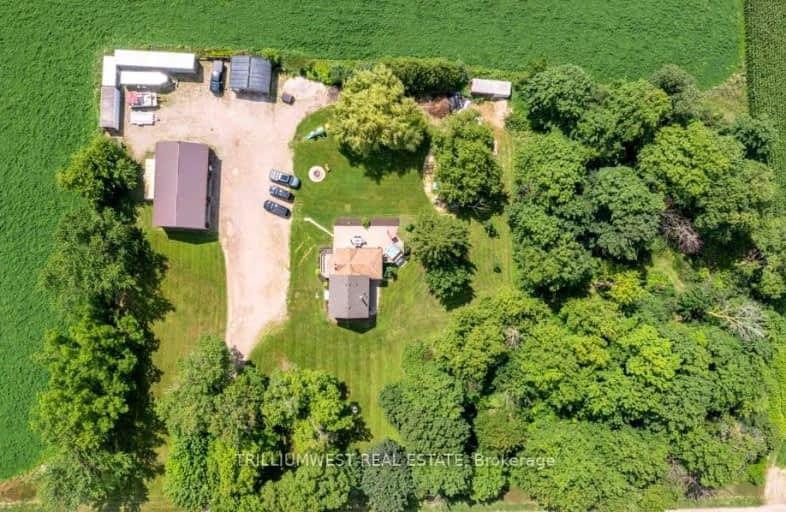Car-Dependent
- Almost all errands require a car.
Somewhat Bikeable
- Most errands require a car.

St Patricks Separate School
Elementary: CatholicSt Patricks Separate School
Elementary: CatholicMitchell District Elementary
Elementary: PublicNorth Woods Elementary Public School
Elementary: PublicElma Township Public School
Elementary: PublicUpper Thames Elementary School
Elementary: PublicMitchell District High School
Secondary: PublicF E Madill Secondary School
Secondary: PublicStratford Central Secondary School
Secondary: PublicSt Michael Catholic Secondary School
Secondary: CatholicListowel District Secondary School
Secondary: PublicStratford Northwestern Secondary School
Secondary: Public-
Crabby Joe's
110 Main Street W, Listowel, ON N4W 1A1 21.29km -
Anchor Pub
289 Josephine Street, Wingham, ON N0G 2W0 31.31km -
Castings Public House
289 Josephine Street, Wingham, ON N0G 2W0 31.32km
-
Tim Hortons
54 Goderich Street W, Seaforth, ON N0K 1W0 19.52km -
Tim Hortons
215 Mitchell Ave S, Listowel, ON N4W 3K9 20.69km -
Tim Horton Donuts
429 Huron Street, Stratford, ON N5A 5T8 30.72km
-
YMCA of Stratford- Perth
204 Downie Street, Stratford, ON N5A 1X4 32.51km -
Genuine Fitness
804 Ontario Street, Stratford, ON N5A 3K1 33.2km -
Crunch Fitness
560 Parkside Drive, Waterloo, ON N2L 5Z4 52.68km
-
Rexall Pharma Plus
55 Josephine St, North Huron, ON N0G 2W0 30.83km -
Stratford Pharmasave
1067 Ontario Street, Stratford, ON N5A 6W6 33.66km -
Cook's Pharmacy
1201-C Queen's Bush, Wellesley, ON N0B 2T0 36.71km
-
Mitch & Mama’s
401 Turnberry Street, Brussels, ON N0G 1H0 14.68km -
Subway Restaurants
133 St George St PO Box 1743, Mitchell, ON N0K 1N0 17.44km -
New Orleans Pizza
110 Saint George Street, Mitchell, ON N0K 1N0 17.45km
-
Ontario Beer Kegs
94 Wimpole Street, Mitchell, ON N0K 1N0 17.35km -
Walmart
600 Mitchell Road S, Listowel, ON N4W 3T1 20.19km -
The Green Room
40 Ontario St, Stratford, ON N5A 3G8 31.98km
-
Zehrs
600 Mitchell Avenue S, Listowel, ON N4W 3T1 20.31km -
Corrie's Freshmart
31 Huron Street, Clinton, ON N0M 1L0 29.58km -
Sobeys
581 Huron Street, Unit 1, Stratford, ON N5A 5T8 30.32km
-
LCBO
450 Columbia Street W, Waterloo, ON N2T 2W1 51.68km -
LCBO
571 King Street N, Waterloo, ON N2L 5Z7 53.26km -
LCBO
115 King Street S, Waterloo, ON N2L 5A3 55.49km
-
Petro-Canada Gas Bar
880 Main Street W, Listowel, ON N4W 1B5 20.86km -
Ukrani Gas and Variety
501 Ontario Street, Stratford, ON N5A 3J4 32.73km -
Goco Gas Bar
662 Ontario Street, Stratford, ON N5A 3J7 32.98km
-
Stratford Cinemas
551 Huron Street, Stratford, ON N5A 5T8 30.4km -
Park Theatre
30 Courthouse Square, Goderich, ON N7A 1M4 45.38km -
Elmira Theatre Company
76 Howard Avenue, Elmira, ON N3B 2E1 49.8km
-
Waterloo Public Library
500 Parkside Drive, Waterloo, ON N2L 5J4 52.82km -
William G. Davis Centre for Computer Research
200 University Avenue W, Waterloo, ON N2L 3G1 53.9km -
Waterloo Public Library
35 Albert Street, Waterloo, ON N2L 5E2 55.13km
-
South Huron Hospital
24 Huron Street W, Exeter, ON N0M 1S2 39.89km -
St Joseph's Healthcare
50 Charlton Avenue E, Hamilton, ON L8N 4A6 46.97km -
Grand River Hospital
835 King Street W, Kitchener, ON N2G 1G3 56.41km
-
Lucy's
Brussels ON 16.87km -
Lion's Park
Mitchell ON 17.19km -
Seaforth Optimist Park
Main St, Seaforth ON N0K 1W0 20.22km
-
CIBC
36 King St, Brussels ON N0G 1H0 14.67km -
Community Futures Huron
373 Turnberry St, Huron East ON N0G 1H0 14.72km -
CIBC
95 Ontario Rd, Mitchell ON N0K 1N0 17.54km


