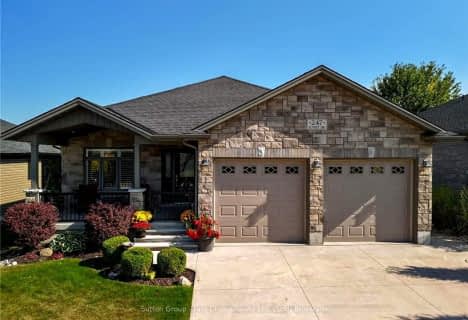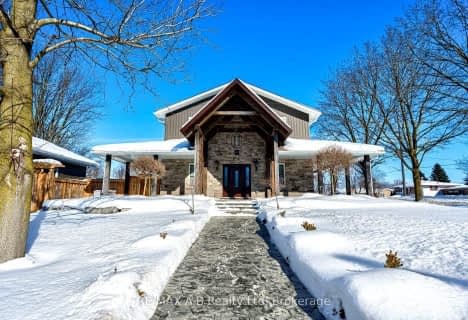
St Patricks Separate School
Elementary: CatholicSt Patricks Separate School
Elementary: CatholicSt Columban Separate School
Elementary: CatholicMitchell District Elementary
Elementary: PublicCentral Perth Elementary School
Elementary: PublicUpper Thames Elementary School
Elementary: PublicMitchell District High School
Secondary: PublicSt Marys District Collegiate and Vocational Institute
Secondary: PublicSouth Huron District High School
Secondary: PublicStratford Central Secondary School
Secondary: PublicSt Michael Catholic Secondary School
Secondary: CatholicStratford Northwestern Secondary School
Secondary: Public-
Seaforth Optimist Park
Main St, Seaforth ON N0K 1W0 17.78km -
Stratford- Dog Park
Stratford ON 20.63km -
Monteith Ave Park
Stratford ON 20.98km
-
TD Bank Financial Group
31 Ontario Rd, Mitchell ON N0K 1N0 0.99km -
Scotiabank
66 Ontario Rd, Mitchell ON N0K 1N0 1.02km -
TD Bank Financial Group
56 Main St S, Huron East ON N0K 1W0 17.69km
- 3 bath
- 4 bed
197 Trafalgar Street North, West Perth, Ontario • N0K 1N0 • 65 - Town of Mitchell





