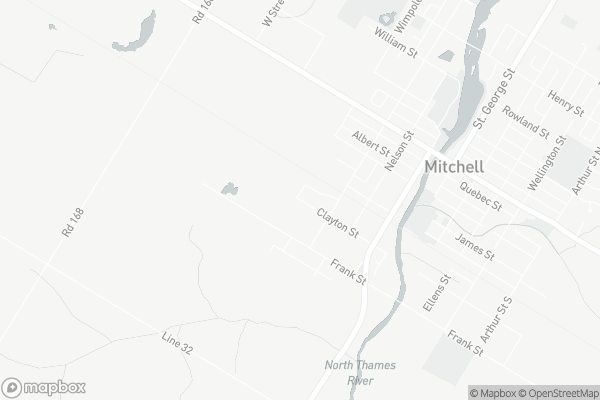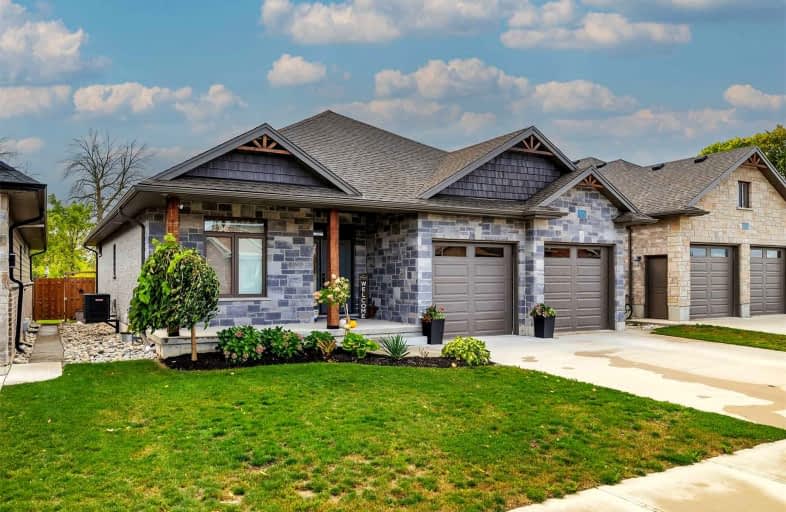
St Patricks Separate School
Elementary: Catholic
7.40 km
St Patricks Separate School
Elementary: Catholic
11.06 km
St Columban Separate School
Elementary: Catholic
10.96 km
Mitchell District Elementary
Elementary: Public
2.03 km
Central Perth Elementary School
Elementary: Public
14.89 km
Upper Thames Elementary School
Elementary: Public
2.22 km
Mitchell District High School
Secondary: Public
2.03 km
St Marys District Collegiate and Vocational Institute
Secondary: Public
24.05 km
South Huron District High School
Secondary: Public
25.10 km
Stratford Central Secondary School
Secondary: Public
20.99 km
St Michael Catholic Secondary School
Secondary: Catholic
19.56 km
Stratford Northwestern Secondary School
Secondary: Public
19.81 km


