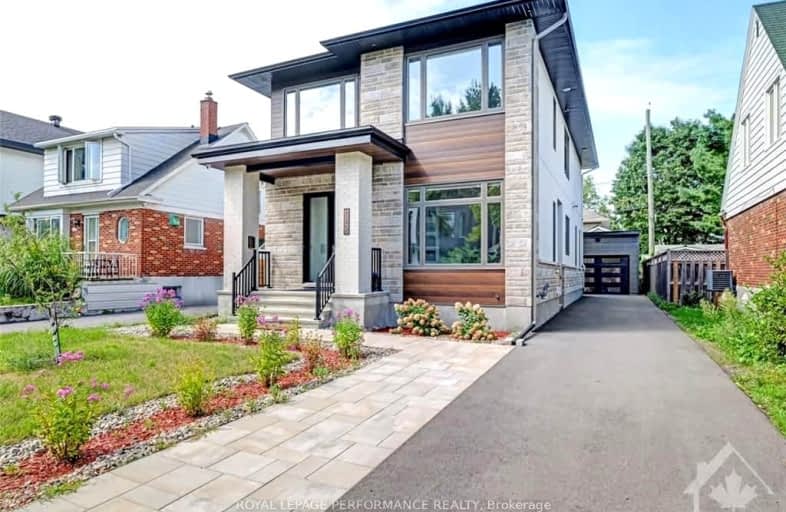Added 5 months ago

-
Type: Detached
-
Style: 2-Storey
-
Lot Size: 40 x 100 Feet
-
Age: No Data
-
Taxes: $4,794 per year
-
Days on Site: 120 Days
-
Added: Aug 21, 2024 (5 months ago)
-
Updated:
-
Last Checked: 2 hours ago
-
MLS®#: X9517289
-
Listed By: Royal lepage performance realty
Situated on a quiet, tree-lined street with urban conveniences a short stroll away, this new, custom 5 bedrm, 4 bath home was cohesively designed with beauty & functionality at the forefront. The great rm is the heart of the home & boasts 10' ceilings, wide plank red oak hardwd, linear gas fireplace & sleek kitchen w/ waterfall-edged textured quartz island, induction stove, integrated hood fan & Fisher & Paykel fridge. Main flr office & powder rm. Convenient mudrm w/ sink, bench & storage. Upstairs is the primary bedrm suite w/ large walk-in, rear balcony & 5pce ensuite boasting heated flrs, double vanity illuminated by vertical lighting, freestanding tub & wall-to-wall shower. 3 more generous-sized bedrms, 5pce bath & laundry complete the 2nd flr. The lower level has a large flex space w/ heated flrs & wet bar. 5th bedrm & full bath are perfect for a teenager or company. Low maintenance backyard w/ deck & detached garage. Some images virtually staged.
Upcoming Open Houses
We do not have information on any open houses currently scheduled.
Schedule a Private Tour -
Contact Us
Property Details
Facts for 145 MULVIHILL Avenue, Westboro - Hampton Park
Property
Status: Sale
Property Type: Detached
Style: 2-Storey
Area: Westboro - Hampton Park
Community: 5003 - Westboro/Hampton Park
Availability Date: Flexible
Inside
Bedrooms: 4
Bedrooms Plus: 1
Bathrooms: 4
Kitchens: 1
Rooms: 19
Den/Family Room: Yes
Air Conditioning: Central Air
Fireplace: Yes
Washrooms: 4
Utilities
Gas: Yes
Building
Basement: Finished
Basement 2: Full
Heat Type: Forced Air
Heat Source: Gas
Exterior: Stone
Exterior: Stucco/Plaster
Water Supply: Municipal
Special Designation: Unknown
Parking
Driveway: Lane
Garage Spaces: 1
Garage Type: Detached
Covered Parking Spaces: 4
Total Parking Spaces: 5
Fees
Tax Year: 2024
Tax Legal Description: LT 25, PL 440 ; OTTAWA/NEPEAN
Taxes: $4,794
Highlights
Feature: Fenced Yard
Feature: Park
Feature: Public Transit
Land
Cross Street: Mulvihill is North o
Municipality District: Westboro - Hampton Park
Fronting On: North
Parcel Number: 040210220
Pool: None
Sewer: Sewers
Lot Depth: 100 Feet
Lot Frontage: 40 Feet
Zoning: R1S
Additional Media
- Virtual Tour: https://unbranded.youriguide.com/145_mulvihill_ave_ottawa_on/
Rooms
Room details for 145 MULVIHILL Avenue, Westboro - Hampton Park
| Type | Dimensions | Description |
|---|---|---|
| Living Main | 6.32 x 4.29 | Gas Fireplace, Pot Lights, Hardwood Floor |
| Dining Main | 3.65 x 2.89 | Hardwood Floor |
| Kitchen Main | 4.92 x 3.78 | Centre Island, Hardwood Floor, Quartz Counter |
| Office Main | 2.99 x 3.68 | French Doors |
| Mudroom Main | 1.67 x 3.65 | Bar Sink |
| Prim Bdrm 2nd | 6.01 x 4.90 | |
| Bathroom 2nd | 5.28 x 1.98 | 5 Pc Ensuite |
| Br 2nd | 3.45 x 3.35 | |
| Br 2nd | 3.45 x 3.68 | |
| Br 2nd | 2.94 x 3.35 | |
| Family Lower | 7.06 x 6.88 | |
| Br Lower | 3.53 x 3.22 |
| X9517289 | Aug 21, 2024 |
Active For Sale |
$2,450,000 |
| X9517289 Active | Aug 21, 2024 | $2,450,000 For Sale |
Car-Dependent
- Almost all errands require a car.

École élémentaire publique L'Héritage
Elementary: PublicChar-Lan Intermediate School
Elementary: PublicSt Peter's School
Elementary: CatholicHoly Trinity Catholic Elementary School
Elementary: CatholicÉcole élémentaire catholique de l'Ange-Gardien
Elementary: CatholicWilliamstown Public School
Elementary: PublicÉcole secondaire publique L'Héritage
Secondary: PublicCharlottenburgh and Lancaster District High School
Secondary: PublicSt Lawrence Secondary School
Secondary: PublicÉcole secondaire catholique La Citadelle
Secondary: CatholicHoly Trinity Catholic Secondary School
Secondary: CatholicCornwall Collegiate and Vocational School
Secondary: Public

