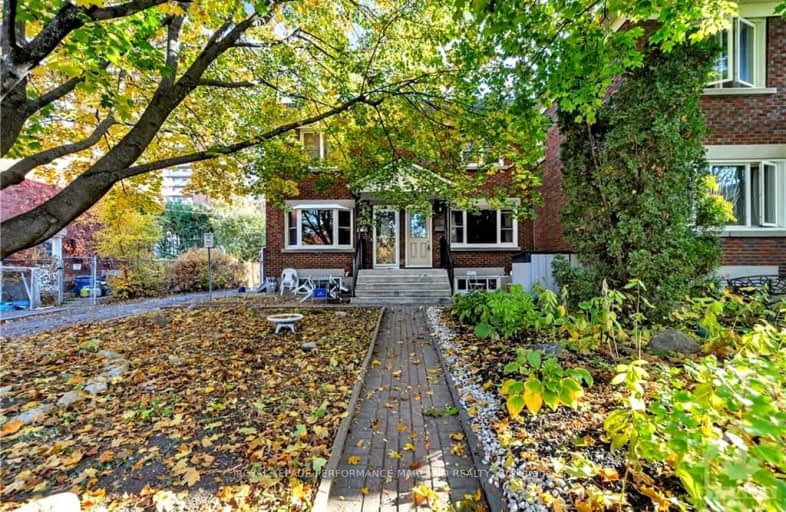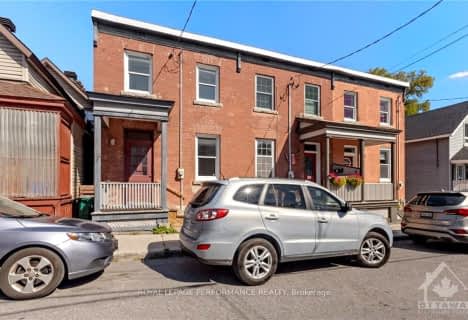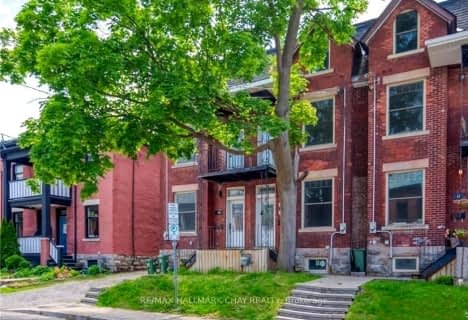
Very Walkable
- Most errands can be accomplished on foot.
Good Transit
- Some errands can be accomplished by public transportation.
Biker's Paradise
- Daily errands do not require a car.

Notre Dame Intermediate School
Elementary: CatholicChurchill Alternative School
Elementary: PublicSt Elizabeth Elementary School
Elementary: CatholicW.E. Gowling Public School
Elementary: PublicHilson Avenue Public School
Elementary: PublicElmdale Public School
Elementary: PublicCentre Jules-Léger ÉP Surdité palier
Secondary: ProvincialCentre Jules-Léger ÉP Surdicécité
Secondary: ProvincialCentre Jules-Léger ÉA Difficulté
Secondary: ProvincialNotre Dame High School
Secondary: CatholicNepean High School
Secondary: PublicSt Nicholas Adult High School
Secondary: Catholic-
Clare Park
Ottawa ON K1Z 5M9 0.34km -
Westboro Kiwanis Park
0.97km -
Lion's Playground
Ottawa ON 1.01km
-
Scotiabank
1427 Carling Ave, Ottawa ON K1Z 7L6 0.31km -
BMO Bank of Montreal
1607 Carling Ave, Ottawa ON K2A 1C4 0.81km -
Scotiabank
388 Richmond Rd (Winston), Ottawa ON K2A 0E8 1km
- — bath
- — bed
31 BELL Street North, West Centre Town, Ontario • K1R 7C5 • 4205 - West Centre Town
- 2 bath
- 5 bed
- 1500 sqft
14 Spruce Street, Ottawa Centre, Ontario • K1R 6N7 • 4102 - Ottawa Centre




