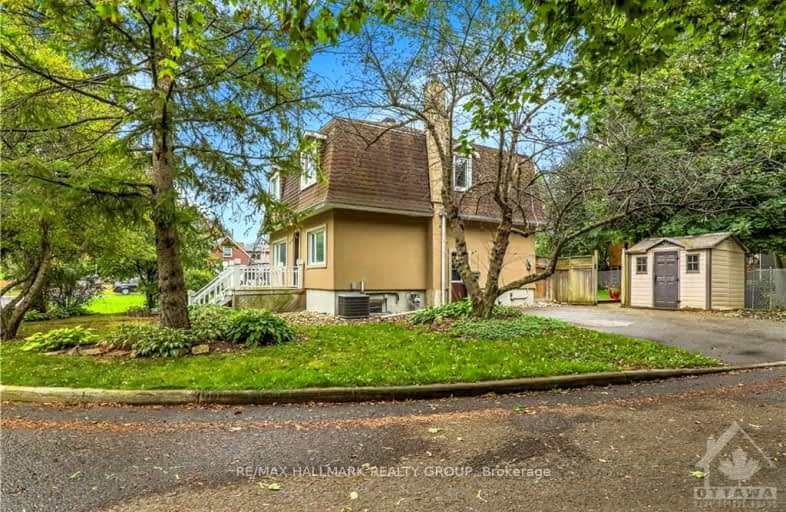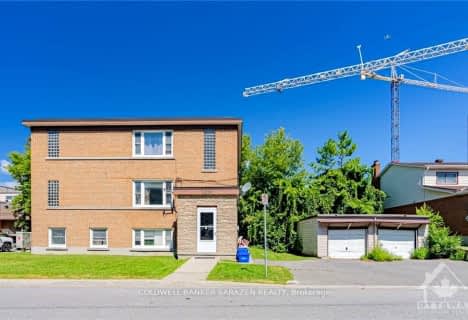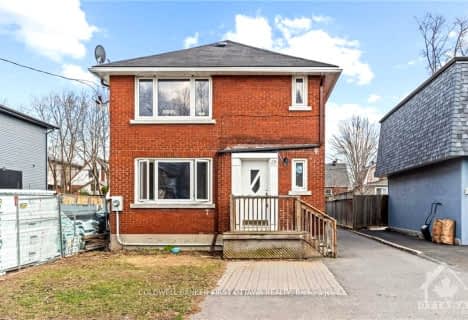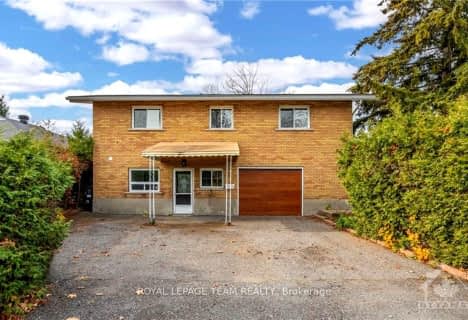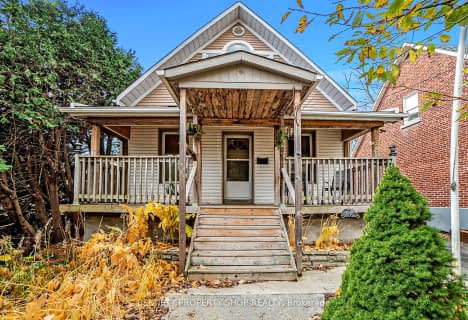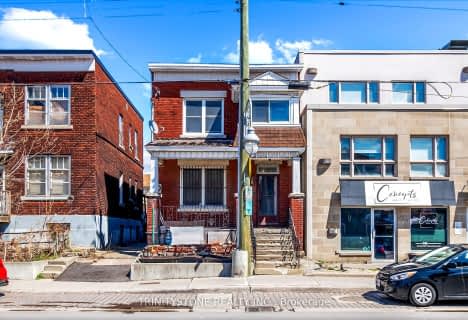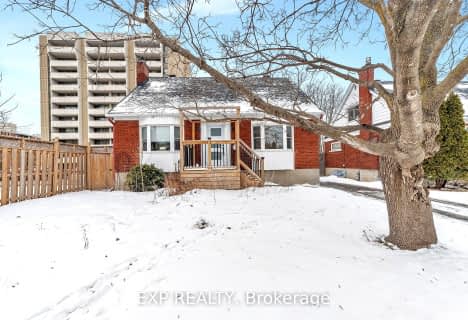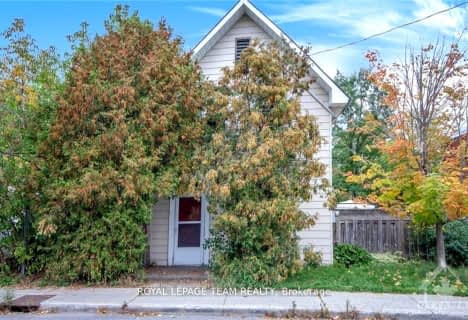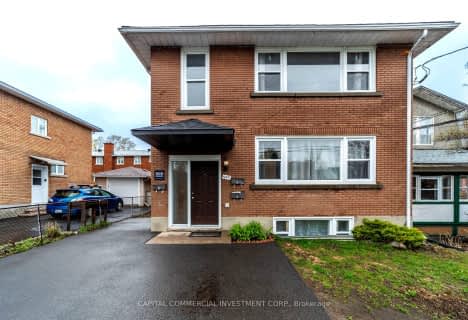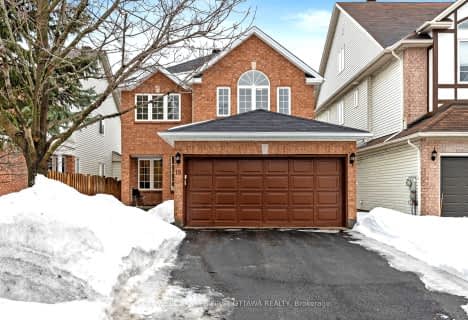
Centre Jules-Léger ÉP Surdicécité
Elementary: ProvincialCentre Jules-Léger ÉP Surdité palier
Elementary: ProvincialCentre Jules-Léger ÉA Difficulté
Elementary: ProvincialChurchill Alternative School
Elementary: PublicHilson Avenue Public School
Elementary: PublicElmdale Public School
Elementary: PublicCentre Jules-Léger ÉP Surdité palier
Secondary: ProvincialCentre Jules-Léger ÉP Surdicécité
Secondary: ProvincialCentre Jules-Léger ÉA Difficulté
Secondary: ProvincialNotre Dame High School
Secondary: CatholicNepean High School
Secondary: PublicSt Nicholas Adult High School
Secondary: Catholic- — bath
- — bed
1331 THAMES Street, Carlington - Central Park, Ontario • K1Z 7N2 • 5301 - Carlington
- 3 bath
- 5 bed
298 DUNCAIRN Avenue, Westboro - Hampton Park, Ontario • K1Z 7G9 • 5003 - Westboro/Hampton Park
- 3 bath
- 4 bed
2196 Lenester Avenue, McKellar Heights - Glabar Park and Area, Ontario • K2A 1L5 • 5201 - McKellar Heights/Glabar Park
- 3 bath
- 4 bed
292 Loretta Avenue South, Dows Lake - Civic Hospital and Area, Ontario • K1S 4R1 • 4503 - West Centre Town
- 2 bath
- 4 bed
189 Preston Street, West Centre Town, Ontario • K1R 7P8 • 4205 - West Centre Town
- 2 bath
- 6 bed
148-150 Hinton Avenue North, Tunneys Pasture and Ottawa West, Ontario • K1Y 1A1 • 4303 - Ottawa West
- 2 bath
- 4 bed
161 Hinchey Avenue, West Centre Town, Ontario • K1Y 1L5 • 4201 - Mechanicsville
- 4 bath
- 4 bed
209 Loretta Avenue South, Dows Lake - Civic Hospital and Area, Ontario • K1S 4P6 • 4504 - Civic Hospital
- 3 bath
- 5 bed
217 Dovercourt Avenue, Westboro - Hampton Park, Ontario • K1Z 7K1 • 5003 - Westboro/Hampton Park
- 3 bath
- 4 bed
18 Staten Way, Carlington - Central Park, Ontario • K2C 4E7 • 5304 - Central Park
