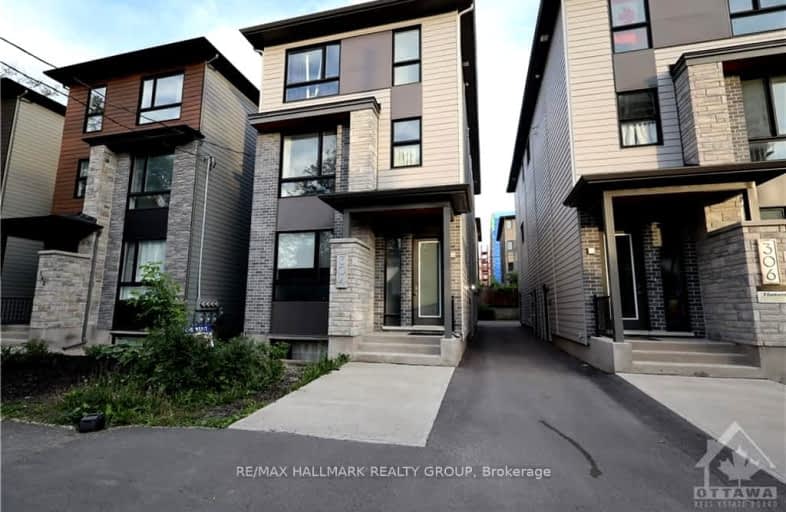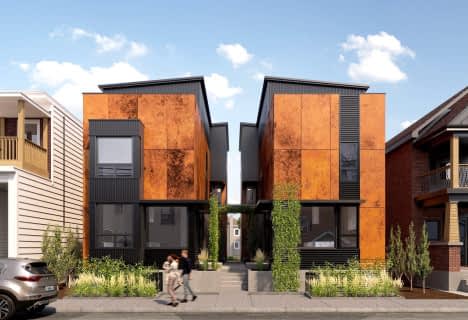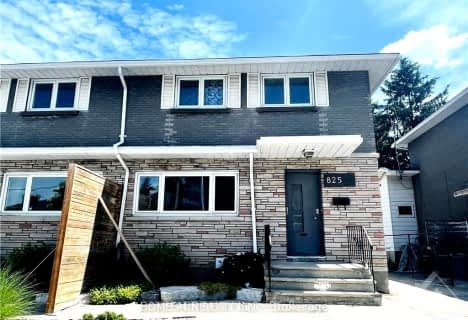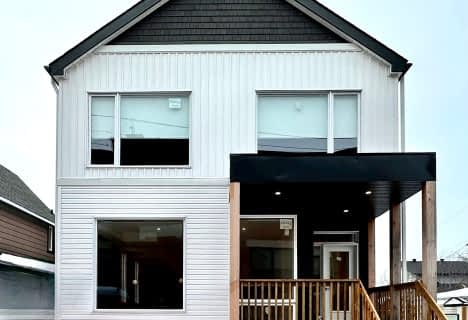Walker's Paradise
- Daily errands do not require a car.
Excellent Transit
- Most errands can be accomplished by public transportation.
Biker's Paradise
- Daily errands do not require a car.

Centre Jules-Léger ÉP Surdicécité
Elementary: ProvincialCentre Jules-Léger ÉP Surdité palier
Elementary: ProvincialCentre Jules-Léger ÉA Difficulté
Elementary: ProvincialChurchill Alternative School
Elementary: PublicHilson Avenue Public School
Elementary: PublicSt George Elementary School
Elementary: CatholicCentre Jules-Léger ÉP Surdité palier
Secondary: ProvincialCentre Jules-Léger ÉP Surdicécité
Secondary: ProvincialCentre Jules-Léger ÉA Difficulté
Secondary: ProvincialNotre Dame High School
Secondary: CatholicNepean High School
Secondary: PublicSt Nicholas Adult High School
Secondary: Catholic-
Clare Park
Ottawa ON K1Z 5M9 0.75km -
Bate Island
K1Y Ottawa (Champlain Bridge), Ottawa ON 1.71km -
Hunt Club Woods
Old Riverside Dr (Riverside Dr), Ottawa ON 2.03km
-
BMO Bank of Montreal
288 Richmond Rd (at Edgewood Ave.), Ottawa ON K1Z 6X5 0.15km -
Banque TD
337 Richmond Rd, Ottawa ON K2A 0E7 0.19km -
Scotiabank
388 Richmond Rd (Winston), Ottawa ON K2A 0E8 0.38km
- 1 bath
- 1 bed
03-106 Harmer Avenue, Tunneys Pasture and Ottawa West, Ontario • K1Y 0V1 • 4303 - Ottawa West
- 2 bath
- 2 bed
01-503 ATHLONE Avenue, Westboro - Hampton Park, Ontario • K1Z 5M9 • 5003 - Westboro/Hampton Park
- 2 bath
- 2 bed
01-288 Duncairn Avenue, Westboro - Hampton Park, Ontario • K1Z 7G9 • 5003 - Westboro/Hampton Park
- 1 bath
- 1 bed
D-119 Carruthers Avenue, West Centre Town, Ontario • K1Y 1N4 • 4201 - Mechanicsville
- 2 bath
- 3 bed
825 A Maitland Avenue, McKellar Heights - Glabar Park and Area, Ontario • K2A 2S2 • 5202 - McKellar Heights
- 2 bath
- 3 bed
- 700 sqft
B514-1655 Carling Avenue, Carlingwood - Westboro and Area, Ontario • K2A 1C4 • 5105 - Laurentianview
- 1 bath
- 2 bed
- 700 sqft
B614-1655 Carling Avenue, Carlingwood - Westboro and Area, Ontario • K2A 1C4 • 5105 - Laurentianview
- 2 bath
- 2 bed
- 700 sqft
A318-1655 Carling Avenue, Carlingwood - Westboro and Area, Ontario • K2A 1C4 • 5105 - Laurentianview
- 1 bath
- 1 bed
A311-1655 Carling Avenue, Carlingwood - Westboro and Area, Ontario • K2A 1C4 • 5105 - Laurentianview
- 1 bath
- 1 bed
A214-1655 Carling Avenue, Carlingwood - Westboro and Area, Ontario • K2A 1C4 • 5105 - Laurentianview
- 2 bath
- 2 bed
- 700 sqft
513-320 Miwate Pvt, West Centre Town, Ontario • K1R 0E1 • 4201 - Mechanicsville














