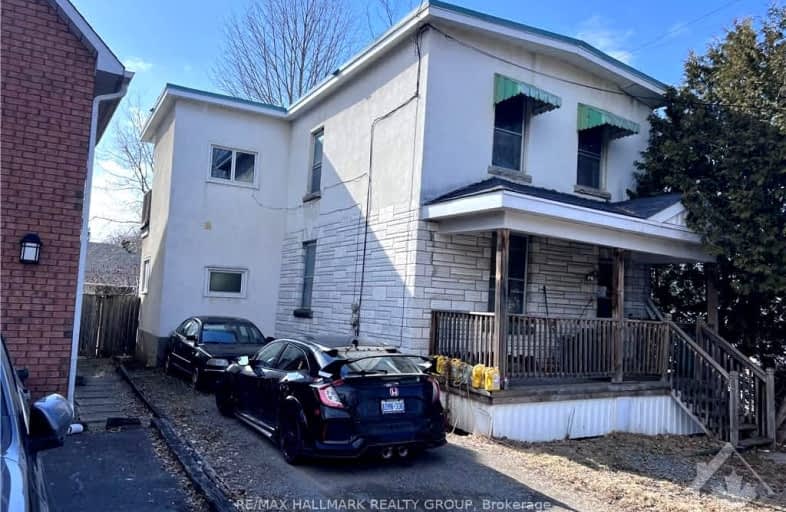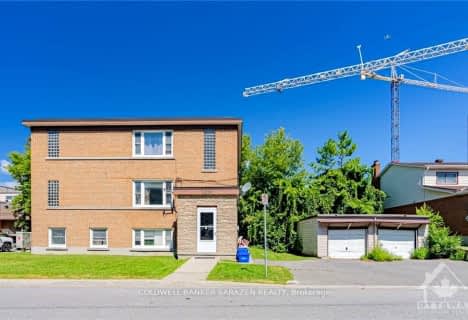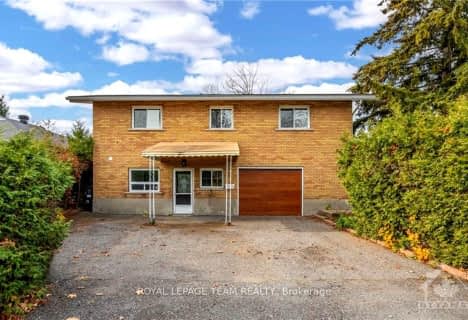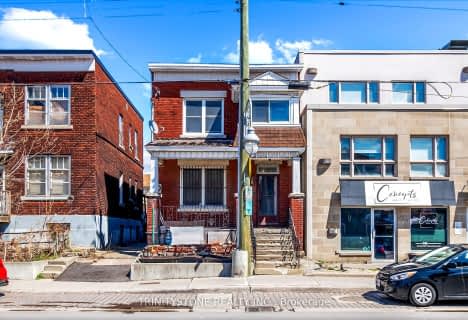Very Walkable
- Most errands can be accomplished on foot.
Good Transit
- Some errands can be accomplished by public transportation.
Biker's Paradise
- Daily errands do not require a car.

Notre Dame Intermediate School
Elementary: CatholicChurchill Alternative School
Elementary: PublicSt Elizabeth Elementary School
Elementary: CatholicHilson Avenue Public School
Elementary: PublicElmdale Public School
Elementary: PublicBroadview Public School
Elementary: PublicCentre Jules-Léger ÉP Surdité palier
Secondary: ProvincialCentre Jules-Léger ÉP Surdicécité
Secondary: ProvincialCentre Jules-Léger ÉA Difficulté
Secondary: ProvincialNotre Dame High School
Secondary: CatholicNepean High School
Secondary: PublicSt Nicholas Adult High School
Secondary: Catholic-
Clare Park
Ottawa ON K1Z 5M9 0.1km -
Hunt Club Woods
Old Riverside Dr (Riverside Dr), Ottawa ON 1.55km -
Sammy's Dog Run
Ottawa ON 2.36km
-
Alterna Savings
1545 Carling Ave, Ottawa ON K1Z 8P9 0.64km -
BMO Bank of Montreal
288 Richmond Rd (at Edgewood Ave.), Ottawa ON K1Z 6X5 0.67km -
Banque TD
337 Richmond Rd, Ottawa ON K2A 0E7 0.73km
- — bath
- — bed
1331 THAMES Street, Carlington - Central Park, Ontario • K1Z 7N2 • 5301 - Carlington
- 3 bath
- 4 bed
2196 Lenester Avenue, McKellar Heights - Glabar Park and Area, Ontario • K2A 1L5 • 5201 - McKellar Heights/Glabar Park
- 2 bath
- 4 bed
189 Preston Street, West Centre Town, Ontario • K1R 7P8 • 4205 - West Centre Town
- 2 bath
- 6 bed
1197 Deer Park Road, Cityview - Parkwoods Hills - Rideau Shor, Ontario • K2E 6H5 • 7201 - City View/Skyline/Fisher Heights/Park
- 2 bath
- 4 bed
74 Preston Street, West Centre Town, Ontario • K1R 7N9 • 4204 - West Centre Town
- 3 bath
- 4 bed
15 Northview Road, Cityview - Parkwoods Hills - Rideau Shor, Ontario • K2E 6A6 • 7201 - City View/Skyline/Fisher Heights/Park
- 4 bath
- 8 bed
226 Carruthers Avenue, West Centre Town, Ontario • K1Y 1N9 • 4202 - Hintonburg










