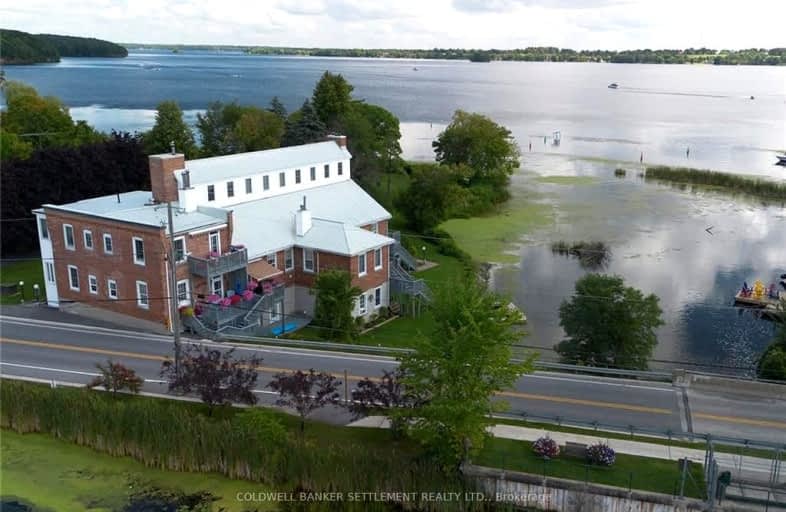
Video Tour
Somewhat Walkable
- Some errands can be accomplished on foot.
58
/100
Somewhat Bikeable
- Most errands require a car.
41
/100

St Edward's School
Elementary: Catholic
0.65 km
Rideau Vista Public School
Elementary: Public
1.18 km
Glen Tay Public School
Elementary: Public
23.81 km
Rideau Intermediate School
Elementary: Public
16.35 km
South Crosby Public School
Elementary: Public
16.11 km
North Grenville Intermediate School
Elementary: Public
15.75 km
Granite Ridge Education Centre Secondary School
Secondary: Public
25.30 km
Rideau District High School
Secondary: Public
16.27 km
Gananoque Secondary School
Secondary: Public
43.25 km
Perth and District Collegiate Institute
Secondary: Public
27.38 km
St John Catholic High School
Secondary: Catholic
25.45 km
Sydenham High School
Secondary: Public
34.29 km
-
Shillington Park
2.3km -
Skate the Lake Registration Trailer
Portland 16.19km -
Kin Recreational Park
16.25km
-
BMO Bank of Montreal
41 Main St E (Fetch Murphy Walk), Westport ON K0G 1X0 0.26km -
RBC Royal Bank
24 Drummond St, Newboro ON K0G 1P0 6.88km -
BMO Bank of Montreal
28 Main St, Elgin ON K0G 1E0 15.87km

