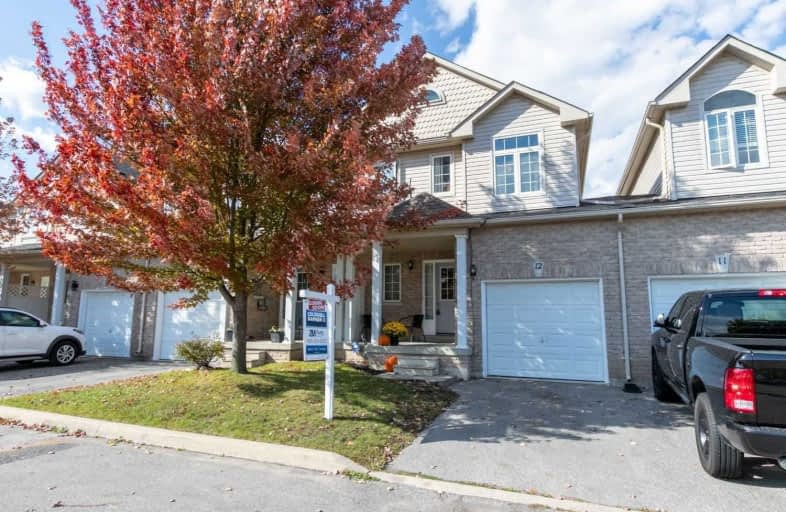
Car-Dependent
- Almost all errands require a car.
Somewhat Bikeable
- Most errands require a car.

Central Public School
Elementary: PublicVincent Massey Public School
Elementary: PublicJohn M James School
Elementary: PublicSt. Elizabeth Catholic Elementary School
Elementary: CatholicHarold Longworth Public School
Elementary: PublicDuke of Cambridge Public School
Elementary: PublicCentre for Individual Studies
Secondary: PublicClarke High School
Secondary: PublicHoly Trinity Catholic Secondary School
Secondary: CatholicClarington Central Secondary School
Secondary: PublicBowmanville High School
Secondary: PublicSt. Stephen Catholic Secondary School
Secondary: Catholic-
Frosty John's Pub & Restaurant
100 Mearns Avenue, Bowmanville, ON L1C 5M3 0.88km -
Queens Castle Restobar
570 Longworth Avenue, Bowmanville, ON L1C 0H4 1.16km -
Yardbird
50 King Street E, Bowmanville, ON L1C 1N2 2.1km
-
Coffee Time
243 King Street East, Bowmanville, ON L1C 3X1 1.96km -
Toasted Walnut
50 King Street E, Bowmanville, ON L1C 1N2 2.07km -
Roam Coffee
62 King St W, Bowmanville, ON L1C 1N4 2.15km
-
Shoppers Drugmart
1 King Avenue E, Newcastle, ON L1B 1H3 7.12km -
Lovell Drugs
600 Grandview Street S, Oshawa, ON L1H 8P4 11.85km -
Eastview Pharmacy
573 King Street E, Oshawa, ON L1H 1G3 13.67km
-
Samosa Fusion
100 Mearns Avenue, Unit12, Bowmanville, ON L1C 5M3 0.87km -
Wayne’s Mediterranean
5-100 Mearns Avenue, Bowmanville, ON L1C 5M3 0.88km -
Great Wok
100 Mearns Avenue, Bowmanville, ON L1C 5M3 0.88km
-
Walmart
2320 Old Highway 2, Bowmanville, ON L1C 3K7 3.81km -
Canadian Tire
2000 Green Road, Bowmanville, ON L1C 3K7 3.65km -
Winners
2305 Durham Regional Highway 2, Bowmanville, ON L1C 3K7 3.74km
-
FreshCo
680 Longworth Avenue, Clarington, ON L1C 0M9 1.75km -
Metro
243 King Street E, Bowmanville, ON L1C 3X1 1.98km -
Palmieri's No Frills
80 King Avenue E, Newcastle, ON L1B 1H6 6.97km
-
The Beer Store
200 Ritson Road N, Oshawa, ON L1H 5J8 14.89km -
LCBO
400 Gibb Street, Oshawa, ON L1J 0B2 16.67km -
Liquor Control Board of Ontario
15 Thickson Road N, Whitby, ON L1N 8W7 19.5km
-
Shell
114 Liberty Street S, Bowmanville, ON L1C 2P3 2.73km -
Skylight Donuts Drive Thru
146 Liberty Street S, Bowmanville, ON L1C 2P4 3.03km -
Clarington Hyundai
17 Spicer Suare, Bowmanville, ON L1C 5M2 3.81km
-
Cineplex Odeon
1351 Grandview Street N, Oshawa, ON L1K 0G1 12.97km -
Regent Theatre
50 King Street E, Oshawa, ON L1H 1B3 15.28km -
Landmark Cinemas
75 Consumers Drive, Whitby, ON L1N 9S2 20.19km
-
Clarington Public Library
2950 Courtice Road, Courtice, ON L1E 2H8 8.44km -
Oshawa Public Library, McLaughlin Branch
65 Bagot Street, Oshawa, ON L1H 1N2 15.6km -
Whitby Public Library
701 Rossland Road E, Whitby, ON L1N 8Y9 21.38km
-
Lakeridge Health
47 Liberty Street S, Bowmanville, ON L1C 2N4 2.22km -
Marnwood Lifecare Centre
26 Elgin Street, Bowmanville, ON L1C 3C8 1.78km -
Courtice Walk-In Clinic
2727 Courtice Road, Unit B7, Courtice, ON L1E 3A2 8.28km
-
John M James Park
Guildwood Dr, Bowmanville ON 0.7km -
Darlington Provincial Park
RR 2 Stn Main, Bowmanville ON L1C 3K3 1.47km -
Rotory Park
Queen and Temperence, Bowmanville ON 2.27km
-
TD Bank Financial Group
570 Longworth Ave, Bowmanville ON L1C 0H4 1.1km -
RBC Royal Bank
680 Longworth Ave, Bowmanville ON L1C 0M9 1.75km -
BMO Bank of Montreal
243 King St E, Bowmanville ON L1C 3X1 1.99km

