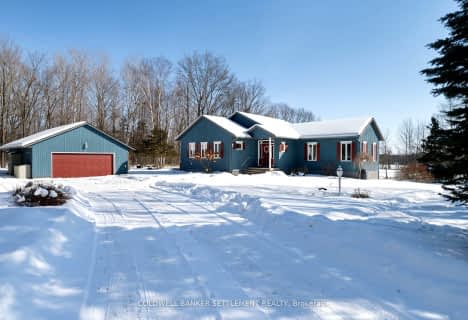
St Edward's School
Elementary: Catholic
0.47 km
Rideau Vista Public School
Elementary: Public
0.85 km
Glen Tay Public School
Elementary: Public
24.42 km
Rideau Intermediate School
Elementary: Public
16.49 km
South Crosby Public School
Elementary: Public
16.22 km
North Grenville Intermediate School
Elementary: Public
16.31 km
Granite Ridge Education Centre Secondary School
Secondary: Public
25.19 km
Rideau District High School
Secondary: Public
16.41 km
Gananoque Secondary School
Secondary: Public
42.96 km
Perth and District Collegiate Institute
Secondary: Public
28.03 km
St John Catholic High School
Secondary: Catholic
26.10 km
Sydenham High School
Secondary: Public
33.63 km



