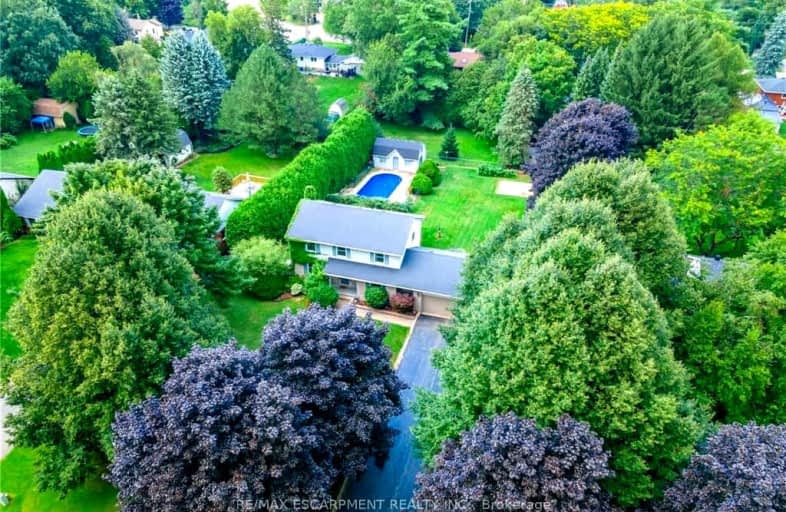
Video Tour
Car-Dependent
- Almost all errands require a car.
19
/100
No Nearby Transit
- Almost all errands require a car.
0
/100
Somewhat Bikeable
- Most errands require a car.
36
/100

Millgrove Public School
Elementary: Public
0.50 km
Flamborough Centre School
Elementary: Public
3.06 km
Mary Hopkins Public School
Elementary: Public
5.12 km
Allan A Greenleaf Elementary
Elementary: Public
4.22 km
Guardian Angels Catholic Elementary School
Elementary: Catholic
3.80 km
Guy B Brown Elementary Public School
Elementary: Public
4.47 km
École secondaire Georges-P-Vanier
Secondary: Public
9.93 km
Aldershot High School
Secondary: Public
9.71 km
Dundas Valley Secondary School
Secondary: Public
9.32 km
St. Mary Catholic Secondary School
Secondary: Catholic
10.09 km
Waterdown District High School
Secondary: Public
4.13 km
Westdale Secondary School
Secondary: Public
10.27 km
-
Waterdown Memorial Park
Hamilton St N, Waterdown ON 4.84km -
Webster's Falls
367 Fallsview Rd E (Harvest Rd.), Dundas ON L9H 5E2 7.38km -
Dundas Driving Park
71 Cross St, Dundas ON 7.79km
-
TD Bank Financial Group
255 Dundas St E (Hamilton St N), Waterdown ON L8B 0E5 5.28km -
TD Canada Trust ATM
82 King St W, Dundas ON L9H 1T9 8.3km -
BMO Bank of Montreal
University Plaza, Dundas ON 9.37km

