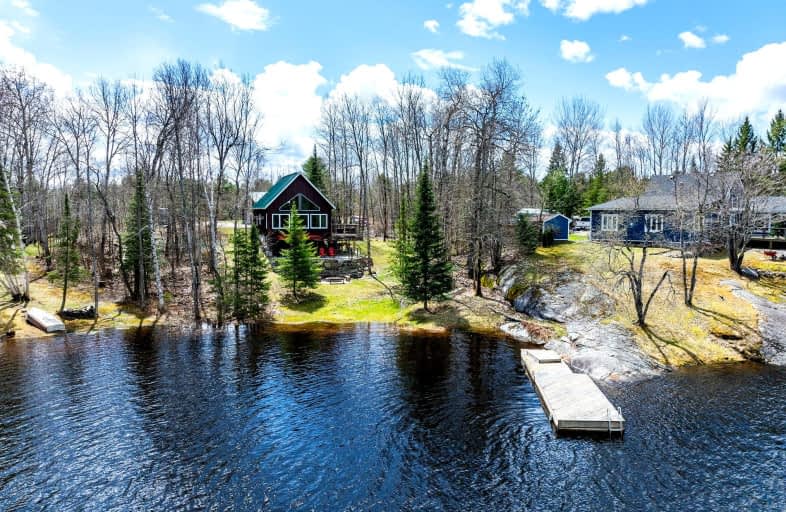Car-Dependent
- Almost all errands require a car.
Somewhat Bikeable
- Most errands require a car.

Whitestone Lake Central School
Elementary: PublicArgyle Public School
Elementary: PublicMagnetawan Central Public School
Elementary: PublicNobel Public School
Elementary: PublicSt Peter the Apostle School
Elementary: CatholicMcDougall Public School
Elementary: PublicÉcole secondaire Northern
Secondary: PublicNorthern Secondary School
Secondary: PublicÉcole secondaire catholique Franco-Cité
Secondary: CatholicAlmaguin Highlands Secondary School
Secondary: PublicParry Sound High School
Secondary: PublicHuntsville High School
Secondary: Public-
Parry Sound Golf & Country Club
50 George Hunt Memorial Drive, Parry Sound, ON P2A 2W9 33.33km -
Fairways Bar and Grill
50 George Hunt Memorial Drive, Parry Sound, ON P2A 2W9 33.33km -
Brunswick Sports Grill & Bar
72 James Street, Parry Sound, ON P2A 1T5 36.36km
-
Tim Horton's
1 Mall Dr, Parry Sound, ON P2A 3A9 35.01km -
Starbucks
294 Louisa Street, Parry Sound, ON P2A 0A1 35.64km -
McDonald's
118 Bowes Street, Parry Sound, ON P2A 2K6 35.7km
-
Walmart Supercentre
1 Pine Drive, Parry Sound, ON P2A 2L7 35.58km -
Pollard I D A Pharmacy
37 Seguin Street, Parry Sound, ON P2A 1B3 36.54km -
Robinson's Your Independent Grocer
131 Howland Drive, Huntsville, ON P1H 2P7 59.66km
-
The Ducks Nest
2097 Highway 124, Dunchurch, ON P0A 1G0 0.48km -
Frogger's Leap & Eat
1413 Hwy 124, R.R.1, Parry Sound District, ON P0G 7.25km -
The Swiss House Country Restaurant
50 Robinson Rd, Ahmic Harbour, ON P0A 1A0 9.37km
-
Huntsville Place Mall
70 King William Street, Huntsville, ON P1H 2A5 61.64km -
Walmart Supercentre
1 Pine Drive, Parry Sound, ON P2A 2L7 35.58km -
Canadian Tire
30 Pine Drive, Parry Sound, ON P2A 3B8 35.98km
-
Walmart Supercentre
1 Pine Drive, Parry Sound, ON P2A 2L7 35.58km -
Sobeys
25 Pine Drive, Parry Sound, ON P2A 3B7 35.84km -
M&M Food Market
4 Pine Drive, Parry Sound, ON P2A 3B8 35.88km
-
The Beer Store
17 William Street, Parry Sound, ON P2A 1V2 35.93km -
LCBO Rosseau
1145 Highway 141, Victoria St, Rosseau, ON P0C 1J0 46.58km -
LCBO
2461 Muskoka Road 117 E, Baysville, ON P0B 1A0 80.08km
-
Canadian Tire Gas+
294 Louisa Street, Parry Sound, ON P2A 0A1 35.59km -
Southend Shell Gas Bar
116 Bowes Street, Parry Sound, ON P2A 2L7 35.8km -
Pioneer/Bradshaw's Gas
80 Bowes Street, Parry Sound, ON P2A 2L7 36.08km
-
Capitol Theatre
8 Main Street W, Huntsville, ON P1H 2E1 61.17km
-
Huntsville Public Library
7 Minerva Street E, Huntsville, ON P1H 1P2 61.35km
-
West Health Centre
6 Albert Street, Parry Sound, ON P2A 3A4 36.28km
-
Kawartha Credit Union
28 Church St, Magnetawan ON P0A 1P0 16.63km



